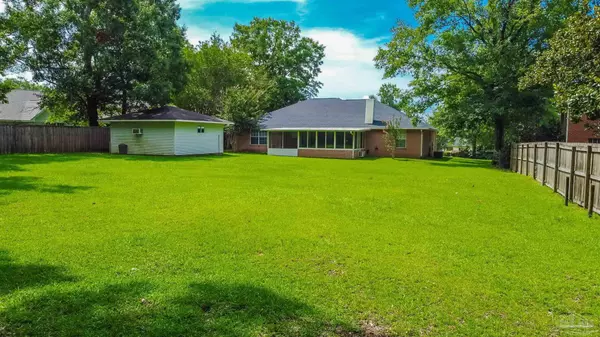Bought with Benny Otis • RE/MAX INFINITY
For more information regarding the value of a property, please contact us for a free consultation.
3333 Indian Hills Dr Pace, FL 32571
Want to know what your home might be worth? Contact us for a FREE valuation!

Our team is ready to help you sell your home for the highest possible price ASAP
Key Details
Sold Price $344,000
Property Type Single Family Home
Sub Type Single Family Residence
Listing Status Sold
Purchase Type For Sale
Square Footage 2,172 sqft
Price per Sqft $158
Subdivision Indian Hills
MLS Listing ID 630100
Sold Date 09/01/23
Style Ranch
Bedrooms 3
Full Baths 2
HOA Fees $14/ann
HOA Y/N Yes
Originating Board Pensacola MLS
Year Built 2000
Lot Size 0.510 Acres
Acres 0.51
Property Description
½ ACRE ~ PACE SCHOOLS ~ WORKSHOP ~ Beautiful 4 sides brick home sits on a half acre lot with scattered trees. Nicely landscaped with pretty curb appeal.Great location close to shopping and school. This home is a meticulously cared for 3 bedroom 2 bath home with an outstanding open floor plan. It has a large great room/ dining room with a wood burning fireplace and blower. The kitchen has plenty of cabinets, a newer dishwasher and disposal, ALL APPLIANCES IN THE KITCHEN WILL REMAIN. There is also a small entertainment bar with second sink open to the great room. Wood laminate floors are in the kitchen and breakfast areas. There is a fabulous heated and cooled Florida room that leads to a screened patio. The spacious master bedroom has a walk in closet. The bath features a separate shower and garden tub. 2 additional good sized bedrooms share a bath. There is an inside laundry room with washer and dryer(WILL REMAIN AS WELL) and a 2 car garage. The detached workshop has electricity and is the perfect place for your projects and/or storage. THE ROOF IS 2 YEARS OLD.
Location
State FL
County Santa Rosa
Zoning Res Single
Rooms
Dining Room Breakfast Room/Nook, Formal Dining Room
Kitchen Not Updated, Pantry, Solid Surface Countertops
Interior
Interior Features Ceiling Fan(s)
Heating Heat Pump, Central, Fireplace(s)
Cooling Central Air, Ceiling Fan(s), ENERGY STAR Qualified Equipment
Flooring Vinyl, Carpet, Laminate
Fireplace true
Appliance Electric Water Heater, Dryer, Washer, Dishwasher, Disposal, Microwave, Refrigerator, ENERGY STAR Qualified Dishwasher, ENERGY STAR Qualified Dryer, ENERGY STAR Qualified Refrigerator, ENERGY STAR Qualified Appliances, ENERGY STAR Qualified Washer
Exterior
Garage 2 Car Garage, Garage Door Opener
Garage Spaces 2.0
Pool None
Utilities Available Cable Available
Waterfront No
View Y/N No
Roof Type Composition
Total Parking Spaces 2
Garage Yes
Building
Faces Turn onto Woodbine Rd. from HWY 90, Past Pace Water Systems. Left onto Indian Hills Drive, left again. House on right.
Story 1
Structure Type Brick, Frame
New Construction No
Others
HOA Fee Include Association
Tax ID 221N29195500C000020
Security Features Smoke Detector(s)
Read Less
GET MORE INFORMATION




