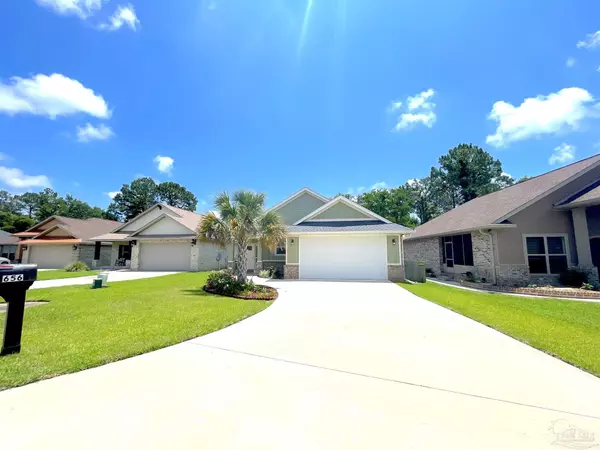Bought with Samantha Bell • EXP Realty, LLC
For more information regarding the value of a property, please contact us for a free consultation.
656 Wild Heron Way Pensacola, FL 32506
Want to know what your home might be worth? Contact us for a FREE valuation!

Our team is ready to help you sell your home for the highest possible price ASAP
Key Details
Sold Price $390,000
Property Type Single Family Home
Sub Type Single Family Residence
Listing Status Sold
Purchase Type For Sale
Square Footage 2,034 sqft
Price per Sqft $191
Subdivision Heron Bayou
MLS Listing ID 629114
Sold Date 08/11/23
Style Craftsman
Bedrooms 3
Full Baths 2
HOA Fees $90/ann
HOA Y/N Yes
Originating Board Pensacola MLS
Year Built 2019
Lot Size 6,969 Sqft
Acres 0.16
Property Description
Welcome to Heron Bayou, an exclusive gated community in the Heart of Pensacola. Pulling up to the home you are met with amazing curb appeal from perfect landscaping to enhance the amazing allure of the property. Located directly across the street from the community club house and private pool, this location can’t get any better. Walking inside you will find a massive Great room with a feature wall and an electric LED integrated fireplace, a huge granite island, a beautiful kitchen with granite countertops and cabinets for days…this is enough open space to entertain even the largest parties. The kitchen has stainless steel appliances less than five years old...the home was built in 2019. Next to the kitchen there is a massive laundry room and two car garage with a pull down attic access. On the other side of the Great room is the hallway leading to the bedroom suite featuring two large guest rooms and a master suite that can handle even the largest bedroom sets. The master bath has it all...dual vanity, garden tub, separate shower, huge closets, and a private entrance to the amazing back porch. Speaking of outside let's head to the fully screened in wrap around, epoxied porch perfect for these hot Florida days. The low maintenance backyard features turf installed that is specifically designed for pets. This is the perfect oasis for your family and ready for a new owner today. Call for your private showing before it is gone.
Location
State FL
County Escambia
Zoning Res Single
Rooms
Other Rooms Yard Building
Dining Room Breakfast Bar, Kitchen/Dining Combo
Kitchen Not Updated, Granite Counters, Kitchen Island, Pantry
Interior
Interior Features Baseboards, Ceiling Fan(s), High Ceilings, High Speed Internet, Recessed Lighting, Walk-In Closet(s)
Heating Central
Cooling Central Air, Ceiling Fan(s)
Flooring Carpet, Laminate
Fireplaces Type Electric
Fireplace true
Appliance Electric Water Heater, Built In Microwave, Dishwasher, Disposal, Refrigerator
Exterior
Exterior Feature Sprinkler, Rain Gutters
Garage 2 Car Garage, Garage Door Opener
Garage Spaces 2.0
Fence Back Yard, Privacy
Pool In Ground
Community Features Pool, Community Room, Gated, Pavilion/Gazebo, Picnic Area
Waterfront No
View Y/N No
Roof Type Shingle
Parking Type 2 Car Garage, Garage Door Opener
Total Parking Spaces 2
Garage Yes
Building
Lot Description Interior Lot
Faces Blue Angel Parkway - West on Highway 98 - Cross over Lillian Hwy/Dog Track intersection to subdivision on Left (South side of Highway 98).
Story 1
Water Public
Structure Type Brick, Frame
New Construction No
Others
HOA Fee Include Association, Recreation Facility
Tax ID 252S312400100001
Security Features Smoke Detector(s)
Read Less
GET MORE INFORMATION




