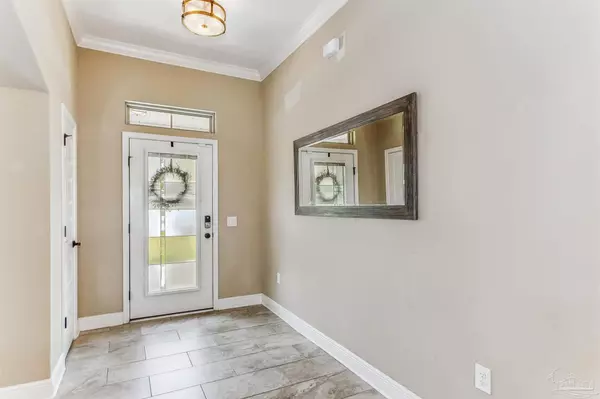Bought with Tammy Philpot • Coldwell Banker Realty
For more information regarding the value of a property, please contact us for a free consultation.
7136 Flintwood St Navarre, FL 32566
Want to know what your home might be worth? Contact us for a FREE valuation!

Our team is ready to help you sell your home for the highest possible price ASAP
Key Details
Sold Price $520,000
Property Type Single Family Home
Sub Type Single Family Residence
Listing Status Sold
Purchase Type For Sale
Square Footage 2,276 sqft
Price per Sqft $228
Subdivision Holley By The Sea
MLS Listing ID 629419
Sold Date 08/10/23
Style Contemporary, Craftsman
Bedrooms 4
Full Baths 3
HOA Fees $42/ann
HOA Y/N Yes
Originating Board Pensacola MLS
Year Built 2015
Lot Size 0.460 Acres
Acres 0.46
Lot Dimensions 100x200
Property Description
Don't let this gorgeous Craftsman Style home in Holley By the Sea get away! Blink and it will be GONE! When you approach this beautiful home you're greeted by a lovely covered front porch, with glass accented front door. Inside is a large Entry Foyer, and views of fabulous architectural details like arched room entries, high ceilings, step up ceiling in the great room, recessed lighting and crown molding, all accented with beautiful tile flooring. The home offers a Formal Dining Room, a Sunlit Breakfast Room, Plus a Breakfast Bar. The kitchen is the perfect size, with tons of appealing off-white cabinetry, and lots of granite countertop space, including an island that's sure to make meal prep easier. There's also a pantry, and the appliances are all stainless finish. This home has the perfect floor plan, with 4 spacious bedrooms, in 3 separate wings of the house. You'll find a lovely Primary Bedroom that overlooks the backyard, that has a step ceiling, accented by recessed lighting and oversized crown molding. The Ensuite Bath offer a double vanity with Granite Counters, a large Soaking Tub, a Large Walk in Tile shower, wash closet, and a HUGE Walk In Closet. This unique floor plan offers you access to the Laundry Room from both this Walk-in closet and also from the hallway leading to the garage. On the other side of the house you'll find a 2nd Suite, with access to a Full Bath, making it the perfect guest suite, In Law Suite, or Office Space. The 3rd wing offers 2 spacious bedrooms and a 3rd full bath. Outside you'll also find a covered lanai, plus an open patio, perfect for grilling. This home is situated on almost half an acre giving you plenty of space to spread out. It actually extends 50' past the rear backyard privacy fence. Some other great features include gutters, a sprinkler system run off a well, fabric shield hurricane protection. It's also on a cul-de-sac street and you get access to rec center with pool, tennis and water access! Call to see it Soon!
Location
State FL
County Santa Rosa
Zoning County,Res Single
Rooms
Other Rooms Workshop/Storage
Dining Room Breakfast Bar, Breakfast Room/Nook, Formal Dining Room
Kitchen Not Updated, Granite Counters, Kitchen Island, Pantry, Solid Surface Countertops
Interior
Interior Features Baseboards, Ceiling Fan(s), Crown Molding, High Ceilings, High Speed Internet, In-Law Floorplan, Recessed Lighting, Walk-In Closet(s), Smart Thermostat, Guest Room/In Law Suite
Heating Central
Cooling Central Air, Ceiling Fan(s)
Flooring Tile, Carpet
Appliance Electric Water Heater, Built In Microwave, Dishwasher, Disposal, Refrigerator, Self Cleaning Oven
Exterior
Exterior Feature Sprinkler, Rain Gutters
Garage 2 Car Garage, Front Entrance, Garage Door Opener
Garage Spaces 2.0
Fence Back Yard, Privacy
Pool None
Community Features Beach, Pool, Community Room, Fitness Center, Fishing, Pavilion/Gazebo, Picnic Area, Pier, Playground, Sauna, Tennis Court(s)
Utilities Available Cable Available
Waterfront No
View Y/N No
Roof Type Shingle
Parking Type 2 Car Garage, Front Entrance, Garage Door Opener
Total Parking Spaces 2
Garage Yes
Building
Lot Description Cul-De-Sac, Interior Lot
Faces Hwy 98 east to Holley By The Sea, North on Sunrise, East on Flintwood
Story 1
Water Public
Structure Type Frame
New Construction No
Others
HOA Fee Include Association, Recreation Facility
Tax ID 182S261920179000040
Security Features Smoke Detector(s)
Read Less
GET MORE INFORMATION




