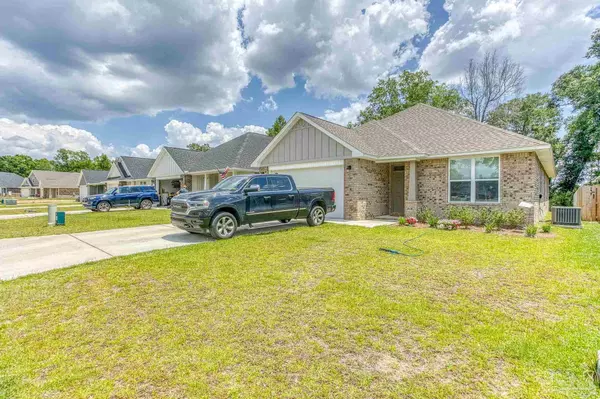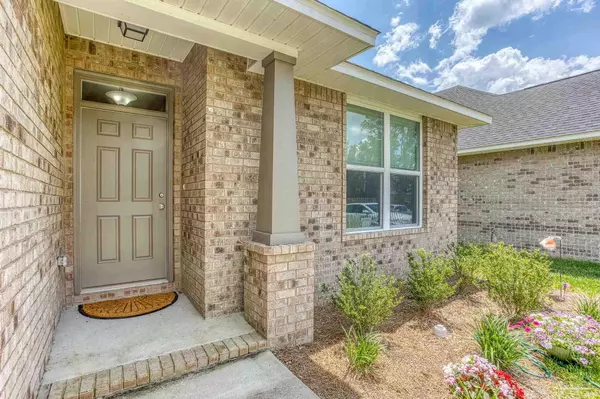Bought with Pamela Heinold • EXP Realty, LLC
For more information regarding the value of a property, please contact us for a free consultation.
3827 Shady Grove Dr Pace, FL 32571
Want to know what your home might be worth? Contact us for a FREE valuation!

Our team is ready to help you sell your home for the highest possible price ASAP
Key Details
Sold Price $305,000
Property Type Single Family Home
Sub Type Single Family Residence
Listing Status Sold
Purchase Type For Sale
Square Footage 1,723 sqft
Price per Sqft $177
Subdivision Parkwood Commons
MLS Listing ID 628310
Sold Date 07/31/23
Style Traditional
Bedrooms 3
Full Baths 2
HOA Y/N No
Originating Board Pensacola MLS
Year Built 2022
Lot Size 6,534 Sqft
Acres 0.15
Property Description
Fabulous almost Brand New home located only minutes to schools, restaurants, grocery stores and medical facilities. Home features 3 bedrooms and 2 full baths. You will love the Gorgeous LVP FLOORING in the main areas. Expansive Family room features High BOX Ceilings and a lighted ceiling fan. Eat in kitchen features GRANITE Countertops, Stainless Steel appliances, Beautiful cabinetry, Recessed lights and an ISLAND. Dining is located right next to the kitchen. Master bedroom features Tray Ceilings, Walk in closet, Dual Sinks and Granite countertops. The additional bedrooms are nice size and share a full bath located in the hallway. Backyard is nice and there is enough room for pets and kids to run around. Call for your private showing today!
Location
State FL
County Santa Rosa
Zoning Res Single
Rooms
Dining Room Breakfast Bar, Breakfast Room/Nook
Kitchen Not Updated, Granite Counters, Kitchen Island
Interior
Interior Features Baseboards, Ceiling Fan(s), Crown Molding, High Ceilings, High Speed Internet, Recessed Lighting, Walk-In Closet(s)
Heating Central
Cooling Central Air, Ceiling Fan(s)
Flooring Tile, Carpet
Appliance Electric Water Heater, Built In Microwave, Dishwasher, Disposal, Refrigerator
Exterior
Garage 2 Car Garage
Garage Spaces 2.0
Fence Privacy
Pool None
Utilities Available Cable Available, Underground Utilities
Waterfront No
View Y/N No
Roof Type Shingle
Total Parking Spaces 2
Garage Yes
Building
Lot Description Interior Lot
Faces From Hwy 90 , Turn on to Chumuckla Hwy, Turn Rt on to Adams Rd. Parkwood Commons will be on your left
Story 1
Water Public
Structure Type Brick
New Construction No
Others
HOA Fee Include None
Tax ID 041N29305600C000260
Security Features Smoke Detector(s)
Pets Description Yes
Read Less
GET MORE INFORMATION




