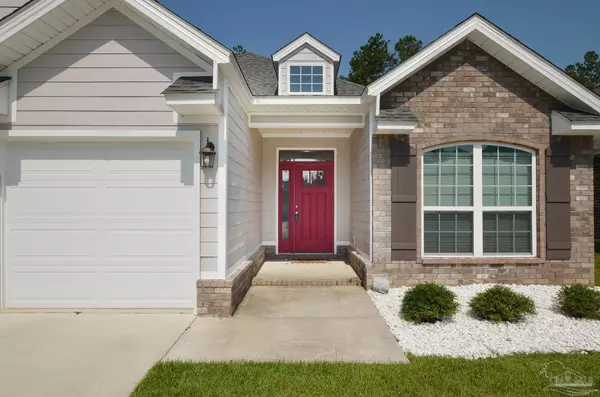Bought with Pam Davis • KELLER WILLIAMS REALTY GULF COAST
For more information regarding the value of a property, please contact us for a free consultation.
5738 Dunridge Dr Pace, FL 32571
Want to know what your home might be worth? Contact us for a FREE valuation!

Our team is ready to help you sell your home for the highest possible price ASAP
Key Details
Sold Price $374,900
Property Type Single Family Home
Sub Type Single Family Residence
Listing Status Sold
Purchase Type For Sale
Square Footage 1,902 sqft
Price per Sqft $197
Subdivision Stonechase
MLS Listing ID 628222
Sold Date 07/31/23
Style Craftsman
Bedrooms 3
Full Baths 2
HOA Fees $36/ann
HOA Y/N Yes
Originating Board Pensacola MLS
Year Built 2021
Lot Size 6,534 Sqft
Acres 0.15
Lot Dimensions 51X132
Property Description
GATED/ GUARDED COMMUNITY ~5738 Dunridge is nestled within prestigious Stonechase community! Boasting exceptional curb appeal, this residence is a true gem. As you enter, the allure of this home's tasteful design is immediately apparent. The kitchen stands out with its beautiful BLUE painted cabinets, creating a warm and inviting atmosphere. Whether you're a culinary enthusiast or simply love hosting gatherings, this well-appointed kitchen is sure to impress. It is open to the living area with a flat top bar. The master suite offers ample space to spread out. SUPERSIZED MASTER has room for all your oversized furniture, a sitting area or a nursery. The master closet will impress you with the space provided! The bathroom exhibits the same beautiful painted cabinets and his and hers sinks. 2 additional bedrooms share a hall bath. French doors lead to the covered porch providing excellent space for entertaining or relaxing, overlooking the green grass! Schedule your tour today!
Location
State FL
County Santa Rosa
Zoning Res Single
Rooms
Dining Room Kitchen/Dining Combo
Kitchen Not Updated, Granite Counters, Kitchen Island, Pantry
Interior
Interior Features Baseboards, Cathedral Ceiling(s), High Ceilings, Walk-In Closet(s)
Heating Central
Cooling Central Air, Ceiling Fan(s)
Flooring Carpet
Appliance Electric Water Heater, Built In Microwave, Dishwasher, Disposal, Refrigerator
Exterior
Exterior Feature Rain Gutters
Garage 2 Car Garage
Garage Spaces 2.0
Fence Back Yard, Privacy
Pool None
Community Features Gated, Picnic Area
Waterfront No
View Y/N No
Roof Type Shingle
Parking Type 2 Car Garage
Total Parking Spaces 2
Garage Yes
Building
Lot Description Interior Lot
Faces from 5 points intersection go N on quinette rd until you take a left in subdivision. then turn right as soon as you get through the gate. follow road around and home is on right.
Story 1
Water Public
Structure Type Frame
New Construction No
Others
HOA Fee Include Association
Tax ID 252N30528100A000730
Read Less
GET MORE INFORMATION




