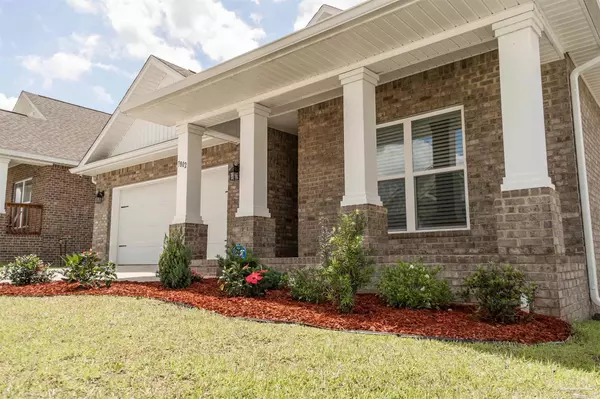Bought with Sandra Stewart • Coldwell Banker Realty
For more information regarding the value of a property, please contact us for a free consultation.
7802 Burnside Loop Pensacola, FL 32526
Want to know what your home might be worth? Contact us for a FREE valuation!

Our team is ready to help you sell your home for the highest possible price ASAP
Key Details
Sold Price $355,000
Property Type Single Family Home
Sub Type Single Family Residence
Listing Status Sold
Purchase Type For Sale
Square Footage 2,047 sqft
Price per Sqft $173
Subdivision Antietam
MLS Listing ID 627532
Sold Date 07/28/23
Style Craftsman
Bedrooms 4
Full Baths 2
HOA Fees $163/ann
HOA Y/N Yes
Originating Board Pensacola MLS
Year Built 2021
Lot Size 6,534 Sqft
Acres 0.15
Property Description
Located in the highly sought-after Antietam subdivision, this stunning home is a great Pensacola charmer among other freshly constructed homes in the development. Perfect for those looking to settle down in a peaceful and serene neighborhood, away from the city. The house sits on a large lot, features a two-car garage, all while boasting a well-manicured lawn, which is currently maintained by the HOA; beautiful landscaping that will make you feel right at home. Upon entering the house, you'll be greeted by a spacious and inviting foyer that leads to the open-concept living area. The living room features large windows that allow natural light to flood the space, highlighting the beautiful luxury vinyl floors and 8 ft. ceilings. The open kitchen is a chef's delight, with stainless steel appliances, granite countertops, ample cabinet space and includes a walk-in pantry, for all your cooking needs. The large island with seating configuration, maximizes workspace and flexibility, coupled with an adjacent dining area which is ideal for hosting dinner parties and entertaining guests. The over-sized primary suite features an ensuite including a walk-in closet, separate washroom, dual vanities and a walk-in shower, providing the ultimate convenient and relaxation experience. There are also 3 additional bedrooms, and a full bathroom with a variety of uses for families of any size. The rear porch, off of the kitchen, features a walkout to the backyard, where you can enjoy the beautiful scenery and fresh air. This blank canvas awaits the new homeowners' personal touch! The shopping and dining options of Nine Mile Crossing are but a short drive away. Equally, a short distance is the new Navy Federal Recreation Center will feature a wide variety of ways for people to enjoy the outdoors. The design includes: walking trails, recreation fields, basketball court, a volleyball court, yoga space, a pavilion and some open spaces.
Location
State FL
County Escambia
Zoning Res Single
Rooms
Dining Room Kitchen/Dining Combo
Kitchen Not Updated, Granite Counters, Kitchen Island, Pantry
Interior
Interior Features Baseboards, Ceiling Fan(s), High Ceilings, High Speed Internet, Recessed Lighting, Walk-In Closet(s)
Heating Central
Cooling Central Air, Ceiling Fan(s)
Appliance Electric Water Heater, Dryer, Washer, Dishwasher, Disposal, Refrigerator, Self Cleaning Oven
Exterior
Exterior Feature Sprinkler
Garage 2 Car Garage, Garage Door Opener
Garage Spaces 2.0
Pool None
Community Features Pool, Gated, Pavilion/Gazebo, Sidewalks
Utilities Available Cable Available, Underground Utilities
Waterfront No
View Y/N No
Roof Type Shingle
Parking Type 2 Car Garage, Garage Door Opener
Total Parking Spaces 2
Garage Yes
Building
Lot Description Central Access
Faces Head east on US-90 ALT E toward Pathstone Blvd Make a U-turn Continue straight to stay on US-90 ALT W Slight right onto Tower Ridge Rd Turn left onto Dunker Dr Turn right onto Burnside Lp Restricted usage road Destination will be on the left.
Story 1
Water Public
Structure Type Brick
New Construction No
Others
HOA Fee Include Association, Deed Restrictions, Maintenance Grounds, Recreation Facility
Tax ID 011S322302007012
Security Features Smoke Detector(s)
Pets Description Yes
Read Less
GET MORE INFORMATION




