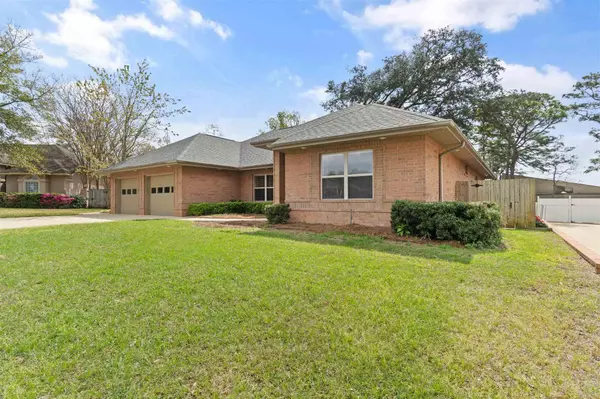Bought with Tara Dominguez • Levin Rinke Realty
For more information regarding the value of a property, please contact us for a free consultation.
5910 Osprey Pl Pensacola, FL 32504
Want to know what your home might be worth? Contact us for a FREE valuation!

Our team is ready to help you sell your home for the highest possible price ASAP
Key Details
Sold Price $675,000
Property Type Single Family Home
Sub Type Single Family Residence
Listing Status Sold
Purchase Type For Sale
Square Footage 2,900 sqft
Price per Sqft $232
Subdivision The Reserve At Carpenters Creek
MLS Listing ID 623445
Sold Date 07/27/23
Style Contemporary, Traditional
Bedrooms 4
Full Baths 2
Half Baths 1
HOA Fees $20/ann
HOA Y/N Yes
Originating Board Pensacola MLS
Year Built 1998
Lot Size 0.285 Acres
Acres 0.2848
Lot Dimensions 54.2x141.7x140x116.4
Property Description
Spacious single story home with open floor plan and high ceilings. Located close to healthcare, airport, shopping, dining and colleges. About 10 minuets from downtown Pensacola. The modern and open well designed kitchen has a gas cooking island with down draft and a vegetable/wet bar sink. There is ample solid wood cabinetry, a separate wine storage room (for collector) with refrigeration, a gas fire place, gas outdoor cooking station, deck, hot tub (electric), oversized garage, work shop and an area for sports equipment storage. The master suite is large and in a split floor plan. It has a huge walk in custom closet with built in cabinetry. There is a walk in dual head shower. There are covered decks and plenty of room for a pool in the back /side yard. For the family bedroom wing, the bathrooms are JACK and JILL with the two johnnies and two sinks which are separate on suite from the bathing tub/shower in-between serving both, Of Note: Roof 2022 , Water Heater 2023 and Flood Zone X (all excellent) all beneficial for insurance.
Location
State FL
County Escambia
Zoning Res Single
Rooms
Dining Room Breakfast Bar, Breakfast Room/Nook, Living/Dining Combo
Kitchen Not Updated, Desk, Granite Counters, Kitchen Island
Interior
Interior Features Storage, Ceiling Fan(s), High Ceilings, Recessed Lighting, Track Lighting, Vaulted Ceiling(s), Walk-In Closet(s), Wine Storage Room
Heating Multi Units, Natural Gas
Cooling Multi Units, Central Air, Ceiling Fan(s)
Flooring Tile, Carpet
Fireplace true
Appliance Gas Water Heater, Wine Cooler, Dishwasher, Disposal, Microwave, Refrigerator
Exterior
Exterior Feature Sprinkler
Parking Features Front Entrance, Guest, Oversized
Fence Back Yard
Pool None
View Y/N No
Roof Type Composition
Garage Yes
Building
Lot Description Interior Lot
Faces Airport Road to the RESERVE (near Millers Ale House) Otter Point Rd to Osprey Place on right.
Story 1
Water Public
Structure Type Brick, Frame
New Construction No
Others
HOA Fee Include Association
Tax ID 331S303900002001
Read Less
GET MORE INFORMATION




