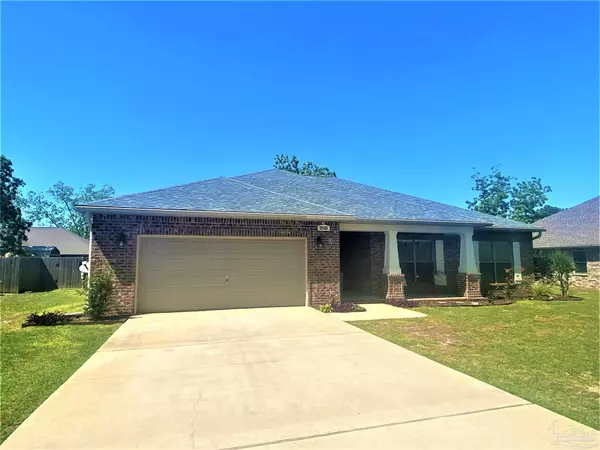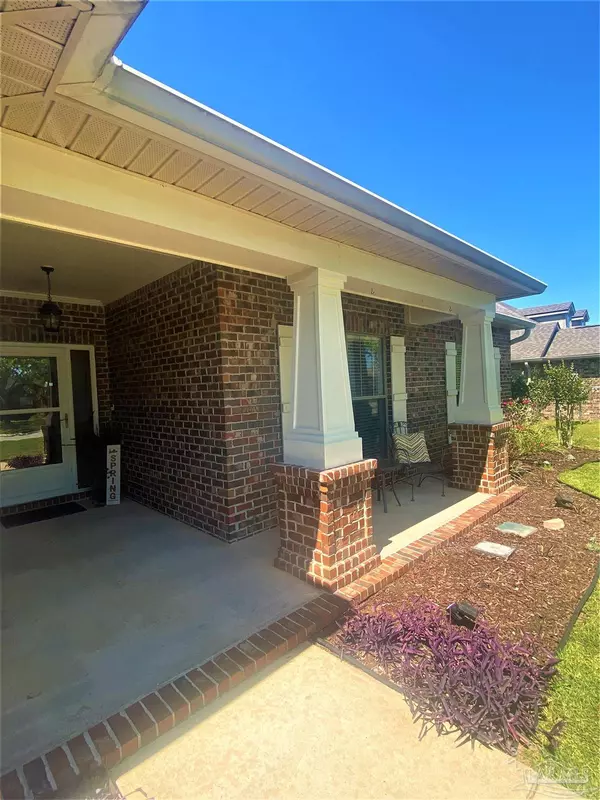Bought with Outside Area Selling Agent • OUTSIDE AREA SELLING OFFICE
For more information regarding the value of a property, please contact us for a free consultation.
21425 Grady Ln Summerdale, AL 36580
Want to know what your home might be worth? Contact us for a FREE valuation!

Our team is ready to help you sell your home for the highest possible price ASAP
Key Details
Sold Price $319,000
Property Type Single Family Home
Sub Type Single Family Residence
Listing Status Sold
Purchase Type For Sale
Square Footage 2,059 sqft
Price per Sqft $154
Subdivision Shadyfield Estates
MLS Listing ID 626331
Sold Date 07/27/23
Style Contemporary
Bedrooms 3
Full Baths 2
HOA Y/N No
Originating Board Pensacola MLS
Year Built 2009
Lot Size 0.270 Acres
Acres 0.27
Lot Dimensions 90 x 130 LOT
Property Description
Admire this beautiful 3BED/2BA home in Shadyfield Estates with no HOA! Large open floor plan that connects living room, kitchen/dining space, and formal dining room; the space contains high vaulted ceilings, LVP and tile flooring, gas-burning fireplace in living room, breakfast bar, and attached 2-car garage. The primary suite is on the west side off of living room, while the other 2 bedrooms, full bathroom, and laundry room are connected by a hallway off of the kitchen/dining room (split bedroom plan). The large primary suite holds tray ceiling, double vanity, beautiful garden tub, separate walk-in shower, and walk-in closet. The living room leads to a screened-in back porch overlooking a spacious backyard with new fencing and irrigation. Brand new water heater installed in early 2023 and new roof in 2021!
Location
State AL
County Baldwin
Zoning Res Single
Rooms
Dining Room Breakfast Bar, Eat-in Kitchen, Formal Dining Room
Kitchen Not Updated, Pantry
Interior
Interior Features Ceiling Fan(s), High Ceilings, Vaulted Ceiling(s), Walk-In Closet(s)
Heating Central
Cooling Central Air, Ceiling Fan(s)
Flooring Tile
Fireplace true
Appliance Electric Water Heater, Built In Microwave, Dishwasher, ENERGY STAR Qualified Dishwasher, ENERGY STAR Qualified Appliances, ENERGY STAR Qualified Water Heater
Exterior
Exterior Feature Sprinkler
Parking Features 2 Car Garage, Front Entrance, Garage Door Opener
Garage Spaces 2.0
Fence Back Yard
Pool None
View Y/N No
Roof Type Composition
Total Parking Spaces 2
Garage Yes
Building
Lot Description Interior Lot
Faces Heading North on Baldwin Beach Express, take a right on to CR 32. Shortly after, take another right on Hammel Dr. Finally, take a right on to Grady Lane- 21425 Grady Lane will be the second house on the right.
Story 1
Water Public
Structure Type Brick, Frame
New Construction No
Others
Tax ID 5402030000003.031
Read Less



