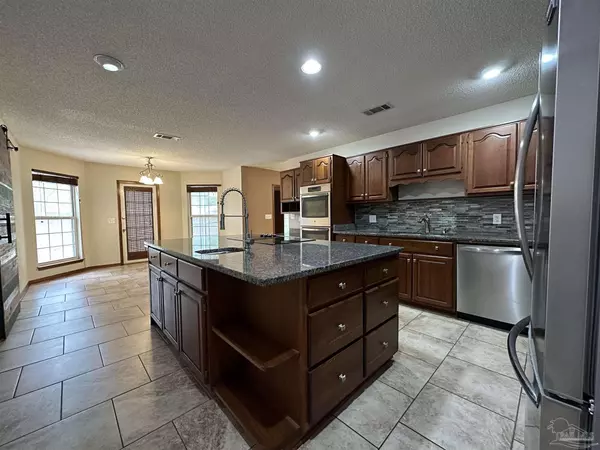Bought with Lindsay Ryan • EXP Realty, LLC
For more information regarding the value of a property, please contact us for a free consultation.
4381 Copperhead Dr Pace, FL 32571
Want to know what your home might be worth? Contact us for a FREE valuation!

Our team is ready to help you sell your home for the highest possible price ASAP
Key Details
Sold Price $470,000
Property Type Single Family Home
Sub Type Single Family Residence
Listing Status Sold
Purchase Type For Sale
Square Footage 3,790 sqft
Price per Sqft $124
Subdivision Indian Hills
MLS Listing ID 627751
Sold Date 07/21/23
Style Country
Bedrooms 4
Full Baths 3
Half Baths 1
HOA Fees $14/ann
HOA Y/N Yes
Originating Board Pensacola MLS
Year Built 1991
Lot Size 0.465 Acres
Acres 0.465
Property Description
Texas Sized/Style Ranch House in Pace - Move in Now - This home has so much to offer. Located on a Large Corner Lot just off of Woodbine Road so just a few minutes to Pensacola. Close to Whiting Field, and not far from all other Pensacola Bases and of course just 30 minutes to the Sugar White Sands of Pensacola Beach. The living is spacious, perfect for large families or just spreading out. The Grand Foyer opens to the Formal Dining area and the Living room. The living room has a wood burning fireplace, trey ceiling and the Porcelain Tile Floors flow through the common areas. The kitchen is remodeled and ready for a new Chef! You will love the Double Oven, Double sided cabinets, the big big island, large cook top, granite counters, beautiful wood cabinets, 2 sinks, hey this is a great kitchen for two cooks. The master suite has a gorgeous tile shower and large soaking tub. Every bedroom is spacious and the there are 3 and 1/2 baths. Upstairs there is a great space for a home office or a large game room. Don't need it? How about some heated and cooled storage, man cave, she shed or a craft room? The garage is over-sized and side entry with two doors. Screened back porch. The back yard has a fire pit, custom 6' privacy fence and a patio. Double gate and Motor Home hook up. Take a look at the video. Great Home. - Buyer is aware that seller intends to perform an IRC Section 1031 tax-deferred exchange. Seller requests buyer's cooperation in such an exchange and agrees to hold buyer harmless from any and all claims, costs, liabilities, or delays in time resulting from such an exchange.
Location
State FL
County Santa Rosa
Zoning Res Single
Rooms
Dining Room Breakfast Bar, Eat-in Kitchen, Formal Dining Room
Kitchen Updated, Granite Counters, Kitchen Island, Pantry
Interior
Interior Features Storage, Baseboards, Bookcases, Ceiling Fan(s), High Speed Internet, Walk-In Closet(s), Bonus Room, Gym/Workout Room
Heating Multi Units, Central, Wall/Window Unit(s), Fireplace(s)
Cooling Multi Units, Central Air, Wall/Window Unit(s), Ceiling Fan(s)
Flooring Tile, Carpet
Fireplace true
Appliance Electric Water Heater, Built In Microwave, Dishwasher, Double Oven, Refrigerator, Self Cleaning Oven
Exterior
Exterior Feature Fire Pit
Garage 2 Car Garage, Oversized, RV Access/Parking, Side Entrance, Garage Door Opener
Garage Spaces 2.0
Fence Back Yard, Privacy
Pool None
Utilities Available Cable Available
Waterfront No
View Y/N No
Roof Type Composition
Total Parking Spaces 2
Garage Yes
Building
Lot Description Corner Lot
Faces North on Woodbine Rd. 1st Neighborhood on Left is Indian Hills. Turn Left take 1st right then Copperhead Dr is 1st Left.
Story 1
Water Public
Structure Type Brick, Frame
New Construction No
Others
HOA Fee Include Association, Maintenance Grounds, Management
Tax ID 22IN29195500C000010
Security Features Smoke Detector(s)
Read Less
GET MORE INFORMATION




