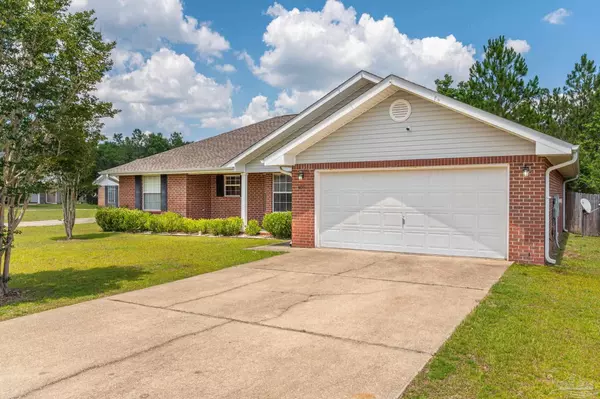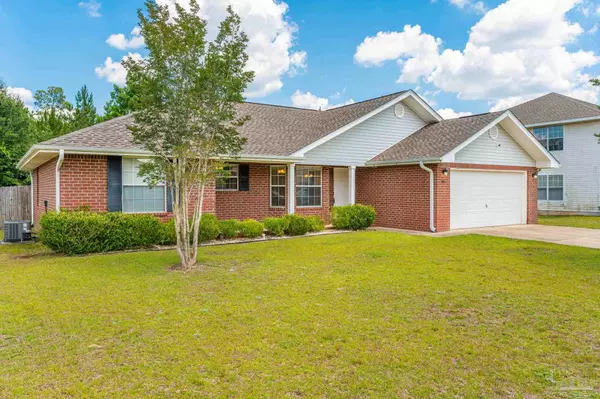Bought with Outside Area Selling Agent • OUTSIDE AREA SELLING OFFICE
For more information regarding the value of a property, please contact us for a free consultation.
406 Plate Dr Crestview, FL 32539
Want to know what your home might be worth? Contact us for a FREE valuation!

Our team is ready to help you sell your home for the highest possible price ASAP
Key Details
Sold Price $280,000
Property Type Single Family Home
Sub Type Single Family Residence
Listing Status Sold
Purchase Type For Sale
Square Footage 1,613 sqft
Price per Sqft $173
Subdivision Iron Gate
MLS Listing ID 628115
Sold Date 07/20/23
Style Ranch
Bedrooms 3
Full Baths 2
HOA Y/N No
Originating Board Pensacola MLS
Year Built 2006
Lot Size 8,712 Sqft
Acres 0.2
Property Description
Welcome home to a beautiful all-brick home located just a short distance from the hospital and Eglin Air Force Base. This meticulously maintained property offers a desirable split floor plan, a fenced backyard, a covered patio, a newer roof, and AC. Split Floor Plan: The house features a well-designed split floor plan, providing privacy and functionality. The main bedroom suite is separated from the other bedrooms, ensuring a peaceful retreat. Enjoy privacy and security with the fully fenced backyard, offering a safe space for children, pets, and entertaining friends and family. Washer, dryer, TV wall mount and security systems do not stay.
Location
State FL
County Okaloosa
Zoning City,Res Single
Rooms
Dining Room Breakfast Bar, Formal Dining Room
Kitchen Not Updated
Interior
Interior Features Ceiling Fan(s), Vaulted Ceiling(s), Walk-In Closet(s)
Heating Central
Cooling Central Air, Ceiling Fan(s), ENERGY STAR Qualified Equipment
Flooring Tile, Carpet
Appliance Electric Water Heater, Dishwasher, Disposal, Refrigerator, Self Cleaning Oven
Exterior
Parking Features 2 Car Garage, Garage Door Opener
Garage Spaces 2.0
Fence Back Yard
Pool None
View Y/N No
Roof Type Shingle
Total Parking Spaces 2
Garage Yes
Building
Lot Description Cul-De-Sac
Faces Hwy 85 (north of I-10) to Redstone Avenue. Turn east(right), continue until Broadsword, turn left. Turn Right at Citadel, then Left on Plate.
Story 1
Water Public
Structure Type Brick
New Construction No
Others
Tax ID 213N231100000B0130
Security Features Smoke Detector(s)
Read Less



