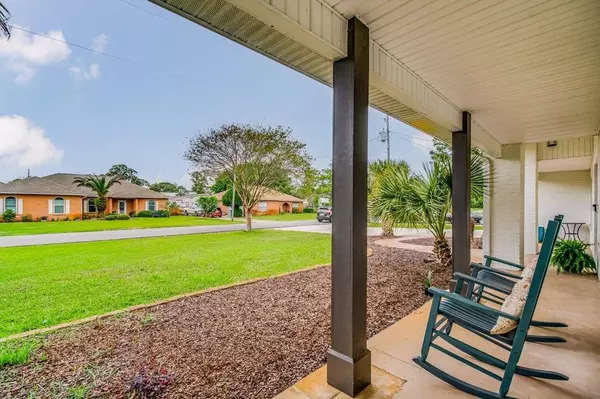Bought with Mark Lee • Levin Rinke Realty
For more information regarding the value of a property, please contact us for a free consultation.
1002 Coronado Ct Gulf Breeze, FL 32563
Want to know what your home might be worth? Contact us for a FREE valuation!

Our team is ready to help you sell your home for the highest possible price ASAP
Key Details
Sold Price $615,000
Property Type Single Family Home
Sub Type Single Family Residence
Listing Status Sold
Purchase Type For Sale
Square Footage 2,775 sqft
Price per Sqft $221
Subdivision Villa Venyce
MLS Listing ID 624492
Sold Date 07/21/23
Style Ranch
Bedrooms 5
Full Baths 3
HOA Fees $4/ann
HOA Y/N Yes
Originating Board Pensacola MLS
Year Built 1995
Lot Size 10,890 Sqft
Acres 0.25
Lot Dimensions 93X119
Property Description
Come see this beautiful single family ranch-style home in Gulf Breeze. Situated on a culdesac, this 5 bedroom 3 bath home offers almost 2800 square feet of comfortable and functional living space. Upon entering this home you will notice the large foyer, vaulted ceilings, and open concept living/dining/kitchen spaces. The kitchen offers an oversized peninsula granite island with comfortable seating for four, beautiful wood cabinetry, stainless steel appliances, and ample counter space. The dining area is large enough for entertaining, and the fireplace adds a cozy feel to the living space. One of the best features of this home is the beautifully designed self contained living space off of the kitchen area. This area can serve as a perfect suite for guests, in-laws, or even an income producing unit. It offers: kitchenette (sink, microwave, full-sized refrigerator, 2-burner stovetop), beautiful custom built bathroom with glass enclosed shower, bedroom, cozy family room, ample additional living space which is currently used as a sewing studio, and split air conditioning unit. Additionally, the oversized laundry/pantry offers incredible storage and staging space for your household items. The large owner's suite bedroom has ceramic tile flooring, ensuite bath with double vanity, private water closet, soaking tub, and separate shower. The additional bedrooms have double closets, and share a hall bathroom with granite vanity. There is a front bedroom with vaulted ceilings and double pocket doors that could easily serve as an office space if needed. The backyard is ready for entertaining with a beautiful oversized covered porch with hot tub allowing you to relax and grill-out with your friends and family year round. Hot tub sold as-is. Motivated seller...When opportunity knocks, you take it - schedule a showing today!
Location
State FL
County Santa Rosa
Zoning Res Single
Rooms
Dining Room Breakfast Bar, Kitchen/Dining Combo
Kitchen Not Updated, Granite Counters, Pantry
Interior
Interior Features Ceiling Fan(s), High Ceilings, In-Law Floorplan, Vaulted Ceiling(s), Walk-In Closet(s), Attached Self Contained Living Area, Guest Room/In Law Suite, Office/Study
Heating Central, Fireplace(s)
Cooling Central Air, Ceiling Fan(s)
Flooring Tile, Carpet
Fireplace true
Appliance Tankless Water Heater/Gas, Built In Microwave, Dishwasher, Disposal, Refrigerator
Exterior
Exterior Feature Rain Gutters
Garage 2 Car Garage, Garage Door Opener
Garage Spaces 2.0
Fence Back Yard
Pool None
Waterfront No
View Y/N No
Roof Type Metal
Parking Type 2 Car Garage, Garage Door Opener
Total Parking Spaces 2
Garage Yes
Building
Lot Description Cul-De-Sac
Faces From Gulf Breeze Pkwy, turn south on Gondolier Blvd. Turn left on Venetian Way, then right on Coronado Drive, then left on Coronado Court. Continue 1/4 mile on Coronado Court, house is near the end of a cul-de-sac on the left. It is a white house with a red metal roof.
Story 1
Water Public
Structure Type Brick
New Construction No
Others
HOA Fee Include Association
Tax ID 362S295572000000090
Read Less
GET MORE INFORMATION




