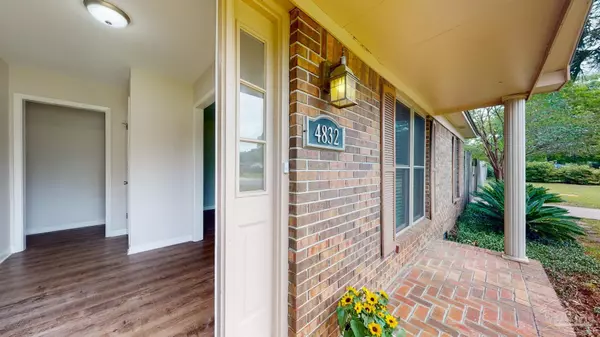Bought with Preston Murphy • KELLER WILLIAMS REALTY GULF COAST
For more information regarding the value of a property, please contact us for a free consultation.
4832 Jennifer Ln Pace, FL 32571
Want to know what your home might be worth? Contact us for a FREE valuation!

Our team is ready to help you sell your home for the highest possible price ASAP
Key Details
Sold Price $333,000
Property Type Single Family Home
Sub Type Single Family Residence
Listing Status Sold
Purchase Type For Sale
Square Footage 1,827 sqft
Price per Sqft $182
Subdivision Highland Woods
MLS Listing ID 626998
Sold Date 07/17/23
Style Ranch, Traditional
Bedrooms 3
Full Baths 2
HOA Y/N No
Originating Board Pensacola MLS
Year Built 1983
Lot Size 0.760 Acres
Acres 0.76
Property Description
Renovated Home Including Impact Windows on Privacy Fenced 3/4 Acre Lot in Heart of Pace! Bring Your Boat and RV! Detached 24 X 24 Garage! Enjoy Nature in the Park-Like Backyard on the LARGE Covered Deck! Open Floorplan, Newly Renovated Home with Wood-Burning Fireplace Features New Paint Throughout, Smooth Ceilings, LVP Wood-Look Flooring Throughout (NO CARPET!), New White Craftsman-Style Soft-Close Cabinetry in the Kitchen, New Stainless Microwave, New Granite Countertops in the Kitchen and Master Bathroom, New Tile Shower in the Master Bathroom, New Tile Surround in the Hall Bath, Septic Converted to Sewer in 2022, Electric Panel Replaced 2022, New Architectural Dimensional Roof 2021, New Trane HVAC 2020, New Laminated Impact Windows 2020, 80 Gallon Hot Water Heater, Bosch Quietwash Stainless Steel Dishwasher, Energy Star Samsung French Door Refrigerator, Stainless Range. Ceiling Fans in Great Room and in All Three Bedrooms. Transferrable Termite Bond with Pest Safari. Seller is Offering 1 Year Home Warranty of Buyer's Choice, and Willing to Pay Loan Discount Points with Accepted Offer. Room Dimensions Are Rounded. Matterport Floorplan Attached. Square Footage and Acreage Taken from County Records. Owner/Agent.
Location
State FL
County Santa Rosa
Zoning Res Single
Rooms
Dining Room Breakfast Bar, Living/Dining Combo
Kitchen Remodeled, Granite Counters, Pantry
Interior
Interior Features Storage, Baseboards, Ceiling Fan(s), High Speed Internet
Heating Heat Pump, Central, Fireplace(s)
Cooling Heat Pump, Central Air, Ceiling Fan(s)
Flooring Simulated Wood
Fireplace true
Appliance Electric Water Heater, Built In Microwave, Dishwasher, Refrigerator
Exterior
Garage 2 Car Garage, Boat, Detached, Front Entrance, Oversized, RV Access/Parking
Garage Spaces 2.0
Fence Back Yard, Privacy
Pool None
Utilities Available Cable Available, Underground Utilities
Waterfront No
View Y/N No
Roof Type Shingle
Parking Type 2 Car Garage, Boat, Detached, Front Entrance, Oversized, RV Access/Parking
Total Parking Spaces 6
Garage Yes
Building
Lot Description Central Access, Interior Lot
Faces Hwy 90 in Pace to South on Pace Ln to West (Right) on Skipper Ln to End, then curve South (Left) on Mundy Ln to Stop Sign, then Left (East) on Jennifer Ln. Home is on the Left.
Story 1
Water Public
Structure Type Brick, Frame
New Construction No
Others
Tax ID 141N290000104000000
Security Features Smoke Detector(s)
Read Less
GET MORE INFORMATION




