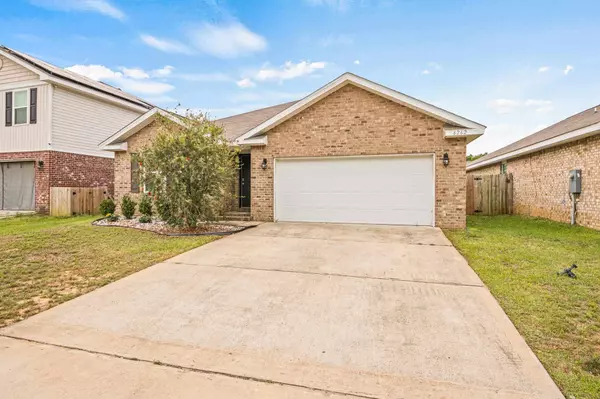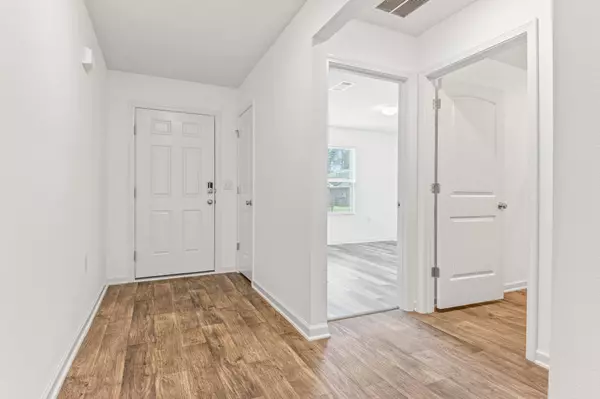Bought with Lewis Collins • KELLER WILLIAMS REALTY GULF COAST
For more information regarding the value of a property, please contact us for a free consultation.
6262 Churchill Cir Milton, FL 32583
Want to know what your home might be worth? Contact us for a FREE valuation!

Our team is ready to help you sell your home for the highest possible price ASAP
Key Details
Sold Price $288,000
Property Type Single Family Home
Sub Type Single Family Residence
Listing Status Sold
Purchase Type For Sale
Square Footage 1,830 sqft
Price per Sqft $157
Subdivision Monticello Estates
MLS Listing ID 625547
Sold Date 06/23/23
Style Craftsman
Bedrooms 4
Full Baths 2
HOA Fees $19/ann
HOA Y/N Yes
Originating Board Pensacola MLS
Year Built 2019
Lot Size 5,793 Sqft
Acres 0.133
Property Description
This four-bedroom, two-bathroom home is in the established neighborhood of Monticello Estates. With easy access to interstate 10, making it a great location to Pensacola and the surrounding military bases. This one level, four-sided brick home features Smart Home System Technology and other amenities. Smart home features which allow you to open and close the garage door, unlock or lock the front door, access the alarm system, turn on/off lights in the home and access the video front doorbell all in a single application on your phone and can be integrated with Alexa as well. Upon entering the home, the foyer will lead you to two bedrooms on the left. These bedrooms share a full hallway bath which features a tub and shower combination, single vanity sink with laminate countertops, and vinyl floors. The third bedroom, features wood like laminate floors. The kitchen is a great space for cooking holiday meals, and those holiday meals can be enjoyed in the dining area. The kitchen features stain-steel appliances, laminate counter tops, a pantry, vinyl floors, dark brown cabinets, and a breakfast bar. The living room features vinyl floors and is open to the kitchen and dining areas making this an ideal place to entertain all your family and friends. The master suite is off the living room, provides ample space with a surprisingly large master bathroom. The master bathroom features a double vanity, walk-in shower, large linen closet, water closet and a spacious walk-in closet. The home features are low maintenance with a full brick exterior, durable flooring and neutral paint colors. No carpet in this home. With its covered patio and fully fenced backyard, it is the ideal space for child and pets to play, grilling or simply enjoying Florida evenings outside. 2 car garage. Come take a tour of this home for yourself and see how much it has to offer!
Location
State FL
County Santa Rosa
Zoning Res Single
Rooms
Dining Room Breakfast Bar, Kitchen/Dining Combo
Kitchen Not Updated, Kitchen Island, Laminate Counters, Pantry
Interior
Interior Features Storage, Baseboards, Ceiling Fan(s), High Speed Internet, Walk-In Closet(s)
Heating Central
Cooling Central Air, Ceiling Fan(s)
Flooring Vinyl, Carpet, Simulated Wood
Appliance Electric Water Heater, Built In Microwave, Dishwasher, Disposal
Exterior
Garage 2 Car Garage, Front Entrance
Garage Spaces 2.0
Fence Back Yard
Pool None
Utilities Available Cable Available
Waterfront No
View Y/N No
Roof Type Shingle
Parking Type 2 Car Garage, Front Entrance
Total Parking Spaces 2
Garage Yes
Building
Lot Description Interior Lot
Faces I-10 East to Bagdad, Exit 26. Turn left onto Garcon Point Rd. Turn Left on DaLisa Road. Go .8 miles to Audiss Road and turn right. Go 1 1/2 miles to Warren Road and turn left. Monticello Estates is 1/2 mile on the left.
Story 1
Water Public
Structure Type Frame
New Construction No
Others
HOA Fee Include Association
Tax ID 211N28256500D000320
Security Features Smoke Detector(s)
Read Less
GET MORE INFORMATION




