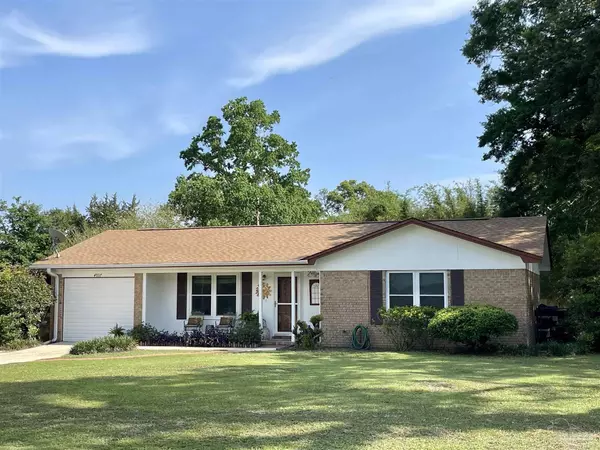Bought with Diane James • World Impact Real Estate
For more information regarding the value of a property, please contact us for a free consultation.
4937 Jennifer Ln Pace, FL 32571
Want to know what your home might be worth? Contact us for a FREE valuation!

Our team is ready to help you sell your home for the highest possible price ASAP
Key Details
Sold Price $245,000
Property Type Single Family Home
Sub Type Single Family Residence
Listing Status Sold
Purchase Type For Sale
Square Footage 1,344 sqft
Price per Sqft $182
Subdivision Highland Woods
MLS Listing ID 627194
Sold Date 06/26/23
Style Traditional
Bedrooms 3
Full Baths 2
HOA Y/N No
Originating Board Pensacola MLS
Year Built 1986
Lot Size 0.370 Acres
Acres 0.37
Lot Dimensions 107x152
Property Description
So much to love about this three bedroom/two bath home in Pace! Before you even enter, you'll notice the huge basketball court in the front that will allow extra parking for you and your guests!! The large family room has newer pergo (wood-look) flooring and is partially open to a good sized kitchen/dining area with updated cabinets and countertops PLUS a dedicated pantry! Both bathrooms have updated commodes, sinks, faucets and showerheads plus tile flooring. The primary bedroom includes pergo flooring, a walk-in closet and private bath. Bedroom two is being used as a study but does have a closet. Bedroom three is on the left side of the home near the laundry area and has the only carpet in the home. You will LOVE the huge screened-in patio and the very serene spacious back yard that includes lots of landscaping, pavers, outdoor dining area, a compost area and a workshop with electricity! Updates include Roof: 10/2019, HVAC: 9/2021, Water Heater: 11/2010, Windows w/hurricane shutters: 2/2017, Exterior Painted: 10/2022. Complete list of updates, cost of utilities and insurance attached to documents section. Whiting Field is 14 miles. Pensacola Beach is 26 miles. Pace High School <4 miles.
Location
State FL
County Santa Rosa
Zoning Res Single
Rooms
Other Rooms Workshop/Storage
Dining Room Breakfast Bar, Kitchen/Dining Combo
Kitchen Updated, Laminate Counters, Pantry
Interior
Interior Features Baseboards, Ceiling Fan(s), High Speed Internet, Smart Thermostat
Heating Heat Pump, Central
Cooling Central Air, Ceiling Fan(s)
Flooring Tile, Carpet, Laminate, Simulated Wood
Appliance Electric Water Heater, Dryer, Washer, Built In Microwave, Refrigerator, Self Cleaning Oven
Exterior
Exterior Feature Rain Gutters
Garage Driveway, Guest, Converted Garage
Fence Back Yard
Pool None
Utilities Available Cable Available, Underground Utilities
Waterfront No
View Y/N No
Roof Type Shingle
Parking Type Driveway, Guest, Converted Garage
Garage No
Building
Lot Description Central Access, Interior Lot
Faces From Pensacola, go east on Hwy 90 to right (south) on Pace Lane. Turn right (west) on Skipper Lane and left (south) on Lisa Lane. Turn right (west) on Jennifer Lane. Home will be on left side.
Story 1
Water Public
Structure Type Frame
New Construction No
Others
HOA Fee Include None
Tax ID 141N290000153000000
Security Features Smoke Detector(s)
Read Less
GET MORE INFORMATION




