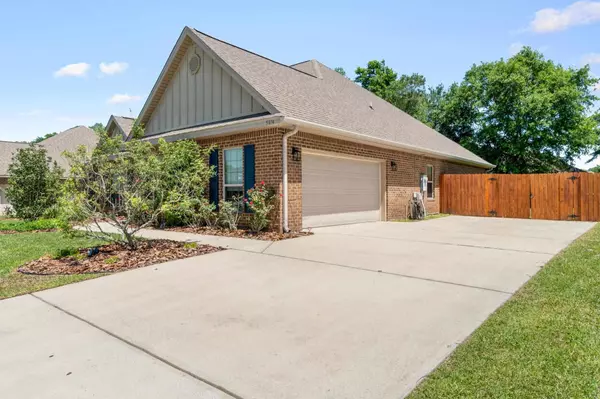Bought with Erik Hansen • KELLER WILLIAMS REALTY GULF COAST
For more information regarding the value of a property, please contact us for a free consultation.
5874 W Cambridge Way Pace, FL 32571
Want to know what your home might be worth? Contact us for a FREE valuation!

Our team is ready to help you sell your home for the highest possible price ASAP
Key Details
Sold Price $437,000
Property Type Single Family Home
Sub Type Single Family Residence
Listing Status Sold
Purchase Type For Sale
Square Footage 2,523 sqft
Price per Sqft $173
Subdivision Abernathy
MLS Listing ID 625809
Sold Date 06/09/23
Style Traditional
Bedrooms 5
Full Baths 3
HOA Fees $22/ann
HOA Y/N Yes
Originating Board Pensacola MLS
Year Built 2016
Lot Size 0.330 Acres
Acres 0.33
Lot Dimensions 97X148
Property Description
*OPEN HOUSE 4/29 10-2* As you approach this stunning family home situated in the highly sought-after Abernathy neighborhood in Pace, you can immediately sense the pride of ownership and attention to detail that has been poured into its maintenance and upkeep. The exterior of the home is pristine, with a covered entry porch, perfectly manicured lawns, and a beautifully landscaped yard that exudes curb appeal. Upon stepping inside, you are greeted by an immaculate interior, complete with custom glass light fixtures and double tray ceiling, that exudes warmth and coziness. The hardwood look porcelain tile floors gleam underfoot and extend throughout the space, while the wide set foyer seems to welcome you inside. The natural light that streams through the windows adds a touch of brightness to every room, making the space feel airy and inviting. Immediately, you will be drawn into the living room that is nestled within the heart of this home. Carefully crafted to create a cozy ambiance perfect for family bonding, the space exudes a sense of comfort, with absolutely no wasted space.The kitchen itself boasts incredible storage, custom lighting, and expansive corner pantry to meet the needs of the chef in your family! With a separate eat in dining area, and spacious island complete with bar seating, there are plenty of options for enjoying this space. On the other side of the living space you will find the master suite, complete with double hop up tray ceiling, gorgeous natural light, and dreamy master bath. The tastefully tiled shower, garden tub, and double walk in closets all add to the impeccable attention to detail and thought in this home. The additional bedrooms and office space offer an abundance of space and possibilities with freshly touched up paint, updated lighting, and spacious closets. With its fresh and inviting layout, every inch of this home has been meticulously crafted to create a warm and welcoming atmosphere that you'll instantly fall in love with.
Location
State FL
County Santa Rosa
Zoning Res Single
Rooms
Dining Room Breakfast Room/Nook, Eat-in Kitchen
Kitchen Updated, Granite Counters, Kitchen Island, Pantry
Interior
Interior Features Baseboards, Ceiling Fan(s), Recessed Lighting, Walk-In Closet(s)
Heating Central
Cooling Central Air, Ceiling Fan(s)
Flooring Tile, Carpet, Simulated Wood
Appliance Electric Water Heater, Dryer, Washer, Built In Microwave, Dishwasher, Refrigerator
Exterior
Exterior Feature Sprinkler
Garage 2 Car Garage, Garage Door Opener
Garage Spaces 2.0
Fence Back Yard, Privacy
Pool None
Waterfront No
View Y/N No
Roof Type Shingle
Parking Type 2 Car Garage, Garage Door Opener
Total Parking Spaces 2
Garage Yes
Building
Lot Description Interior Lot
Faces From Hwy 90 in Pace North, on West Spencer field Rd to Berryhill Rd, North at light, then left into Abernathy Subdivision.
Story 1
Water Public
Structure Type Brick, Frame
New Construction No
Others
HOA Fee Include Management
Tax ID 282N29000100E000410
Read Less
GET MORE INFORMATION




