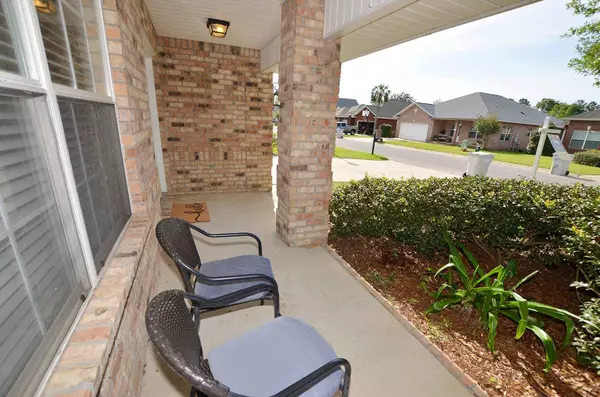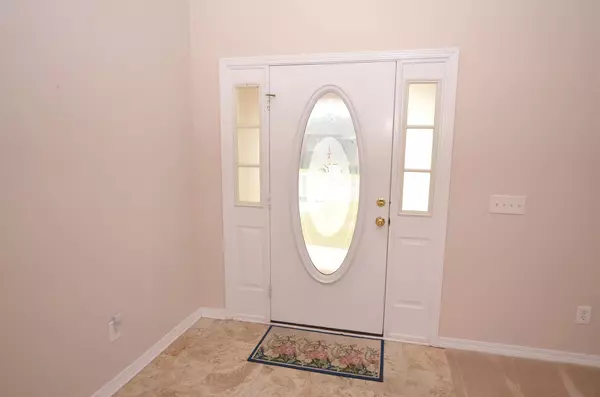Bought with Kathleen Batterton • Levin Rinke Realty
For more information regarding the value of a property, please contact us for a free consultation.
3324 Village Green Dr Pace, FL 32571
Want to know what your home might be worth? Contact us for a FREE valuation!

Our team is ready to help you sell your home for the highest possible price ASAP
Key Details
Sold Price $339,000
Property Type Single Family Home
Sub Type Single Family Residence
Listing Status Sold
Purchase Type For Sale
Square Footage 1,917 sqft
Price per Sqft $176
Subdivision Stonebrook
MLS Listing ID 625014
Sold Date 06/02/23
Style Traditional
Bedrooms 3
Full Baths 2
HOA Fees $91/ann
HOA Y/N Yes
Originating Board Pensacola MLS
Year Built 1999
Lot Size 5,662 Sqft
Acres 0.13
Lot Dimensions 55X100
Property Description
STONEBROOK PATIO HOMES are hard to come by - don't miss this opportunity! Adorable Village Green home with cute curb appeal is ready for its new owner. Covered front porch draws you in to the foyer area with travertine tile. Front formal living / dining are spacious and lead to the kitchen area. Eat-in area is perfect for a small bistro table and kitchen is appointed with travertine tile floors, electric stove, refrigerator, pantry, bar area for stools and open concept toward family room. Family room has electric fireplace w/ remote and french door to back patio. Great natural light throughout the home and easy floorplan with good square footage. Master bedroom has a large walk in closet and ensuite bath has travertine tile flooring, double vanities, linen closet and shower only. The additional 2 bedrooms are near the garage entrance and share a hall bathroom w/ travertine tile floors, tub/ shower combo and single vanity. OTHER AMENITIES include: ROOF 2021, HVAC 2019, epoxy floor in garage, pull down stairs w/ storage in attic and open back patio. Stonebrook is known for the wonderful amenities (community pool, community tennis courts, pro shop, cafe in clubhouse open for breakfast and lunch, community events and so much more!) so hurry to see this one and get your offer in!
Location
State FL
County Santa Rosa
Zoning Res Single
Rooms
Dining Room Breakfast Bar, Eat-in Kitchen, Living/Dining Combo
Kitchen Not Updated, Laminate Counters, Pantry
Interior
Interior Features Baseboards, Ceiling Fan(s)
Heating Central
Cooling Central Air
Flooring Travertine, Carpet
Fireplaces Type Electric
Fireplace true
Appliance Electric Water Heater, Dishwasher, Refrigerator
Exterior
Exterior Feature Rain Gutters
Garage 2 Car Garage, Front Entrance, Garage Door Opener
Garage Spaces 2.0
Fence Partial
Pool None
Community Features Pool, Gated, Golf, Pavilion/Gazebo, Security/Safety Patrol, Sidewalks, Tennis Court(s)
Utilities Available Underground Utilities
Waterfront No
View Y/N No
Roof Type Shingle
Parking Type 2 Car Garage, Front Entrance, Garage Door Opener
Total Parking Spaces 2
Garage Yes
Building
Lot Description Central Access, Near Golf Course
Faces From Highway 90 / Woodbine Road, head north on Woodbine. Before 5 points and at the light where Cobblestone Dr (Stonebrook entrance) is on your left and Publix will be on your right, turn into Stonebrook. Enter through guard shack. Turn right onto Village Green Drive. Home will be on your right, 3324.
Story 1
Water Public
Structure Type Frame
New Construction No
Others
HOA Fee Include Association, Management
Tax ID 312N29061800A000070
Read Less
GET MORE INFORMATION




