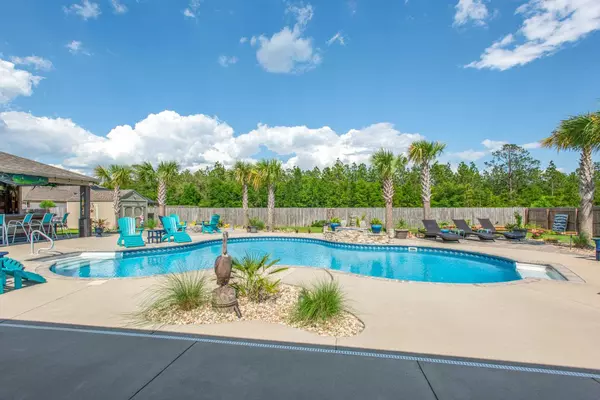Bought with Michael Tracy • HomeSmart Sunshine Realty
For more information regarding the value of a property, please contact us for a free consultation.
6158 Broadfield Ct Milton, FL 32570
Want to know what your home might be worth? Contact us for a FREE valuation!

Our team is ready to help you sell your home for the highest possible price ASAP
Key Details
Sold Price $699,990
Property Type Single Family Home
Sub Type Single Family Residence
Listing Status Sold
Purchase Type For Sale
Square Footage 3,762 sqft
Price per Sqft $186
Subdivision Cottonwood
MLS Listing ID 624249
Sold Date 05/26/23
Style Ranch
Bedrooms 6
Full Baths 3
Half Baths 1
HOA Fees $35/ann
HOA Y/N Yes
Originating Board Pensacola MLS
Year Built 2018
Lot Size 0.540 Acres
Acres 0.54
Property Description
Are you looking for a home built for entertainment? Then this gorgeous 6-bedroom, 3 ½ bath home located in the gated community of Cottonwood, it’s your dream home come true. When you arrive will notice beautiful landscaping, a welcoming front porch & paver patio area. The home is perfectly situated on a corner ½ acre with side entry 3 car garage. As you step through the front door, you’ll will be amazed by the high ceilings, open floor plan and tile wood-looking floors that flow throughout the entire home. Open concept assures the chef in your family is not stuck in the kitchen alone. A massive bar provides seating the length of the kitchen with enough room for 9 people. The kitchen is fully equipped with black stainless appliances including a 5-burner gas stove and full-size double ovens. The kitchen boasts ice maker, large center island, lots of storage and counter space for days. Don’t forget the walk-in pantry! The focal point of the living room is a stacked stone gas fireplace that creates the perfect ambiance. The master bedroom is secluded for privacy. The tiled, walk-in, rain shower with 2 additional shower heads is perfect for relaxing and washing the stress of the day away. The laundry has a dedicated room with additional storage and easy access from the master bathroom. The front wing of the house has a bedroom and bathroom with tiled walk-in shower. The middle wing of the house has 2 bedrooms and shared bathroom with bathtub and tile surround. An additional bedroom is located off the bonus room with a half bath that opens to the outside pool area. The lanai is overlooking your back yard oasis. This backyard paradise is complete with stunning saltwater heated pool featuring stone waterfall, stone firepit, 10 palms, paver patios, cabana and Bluetooth led landscape lighting. The cabana has bar seating, tv mount, fans and a sink. Call today to schedule your private showing before this gem is gone.
Location
State FL
County Santa Rosa
Zoning Res Single
Rooms
Dining Room Breakfast Bar, Living/Dining Combo
Kitchen Not Updated, Granite Counters, Pantry
Interior
Interior Features Baseboards, Ceiling Fan(s), High Ceilings, Sun Room
Heating Central, Fireplace(s)
Cooling Central Air, Ceiling Fan(s)
Flooring Tile, Simulated Wood
Fireplace true
Appliance Electric Water Heater, Built In Microwave, Dishwasher, Double Oven, Refrigerator
Exterior
Exterior Feature Fire Pit, Outdoor Kitchen
Garage 3 Car Garage
Garage Spaces 3.0
Fence Back Yard
Pool In Ground
Community Features Gated, Sidewalks
Waterfront No
View Y/N No
Roof Type Composition
Parking Type 3 Car Garage
Total Parking Spaces 3
Garage Yes
Building
Lot Description Corner Lot
Faces From Pace East on HWY. 90 to Dogwood Dr., left on Berryhill Rd., right on Anderson Ln., right into Shamrock St, right on Iron Gate Blvd, left on Broadfield Ct., property is on the left corner.
Story 1
Water Public
Structure Type Brick
New Construction No
Others
HOA Fee Include Association
Tax ID 302N28072800B000070
Security Features Smoke Detector(s)
Read Less
GET MORE INFORMATION




