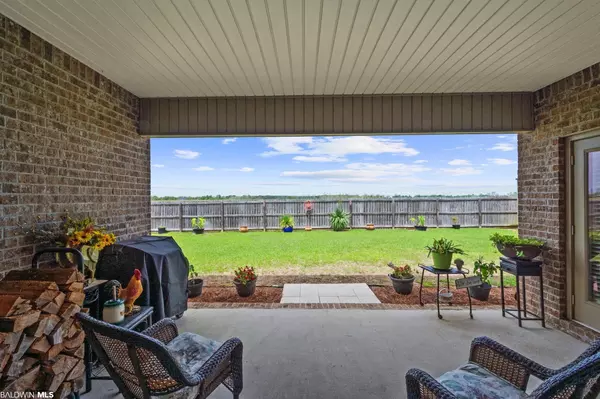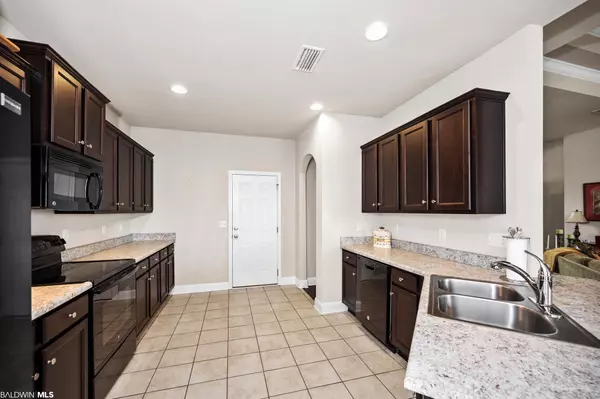For more information regarding the value of a property, please contact us for a free consultation.
21393 Faceville Lane Summerdale, AL 36580
Want to know what your home might be worth? Contact us for a FREE valuation!

Our team is ready to help you sell your home for the highest possible price ASAP
Key Details
Sold Price $349,500
Property Type Single Family Home
Sub Type Single Story
Listing Status Sold
Purchase Type For Sale
Square Footage 2,357 sqft
Price per Sqft $148
Subdivision Shadyfield Estates
MLS Listing ID 343451
Sold Date 05/25/23
Bedrooms 4
Full Baths 2
Construction Status Resale
Year Built 2015
Annual Tax Amount $1,281
Lot Size 0.258 Acres
Lot Dimensions 90 x 125
Property Description
This stunning property is perfect for those seeking a seasonal home to enjoy the Fall/Winter season in Paradise. With an inviting and warm atmosphere, this home is perfect for accommodating your entire family during your stay. The formal dining room is spacious enough to fit an entire formal dining furniture set, and there is also a spacious breakfast room and counter bar for extra seating. You can invite everyone over for the BIG GAME and have plenty of space to entertain. Located just minutes away from the OWA Entertainment Venue, this property offers a variety of options for shopping, restaurants, shows, and an Amusement park with the new indoor water park. Additionally, you can head south to relax on the white sand beaches of Gulf Shores and Orange Beach, or ride the Ferris Wheel at The Wharf, take in a concert, or check out the boutiques or fabulous restaurants. In case the Alabama weather gets cold, this property offers plenty of room inside for everyone to stay warm. The spacious family room features a wood-burning fireplace and double tray ceilings, while the entertaining areas feature hardwood flooring. French doors lead to a large covered patio, perfect for enjoying the outdoors. The bedrooms are located in a split plan, with a spacious master bedroom featuring a separate sitting area and a door leading to the covered patio. While a private living room/study with a bay window located off the foyer can also be used as a 4th bedroom if needed. Seller has added closet storage. THIS BEAUTIFUL HOME IS BUILT TO GOLD FORTIFIED STANDARDS -providing you with peace of mind and savings on your homeowners' insurance. Seller just re-certified the certificate to transfer to buyer to save $$MONEY$$ on your homeowners insurance.
Location
State AL
County Baldwin
Area Central Baldwin County
Zoning Single Family Residence
Interior
Interior Features Split Bedroom Plan
Heating Electric, Heat Pump
Cooling Central Electric (Cool), Ceiling Fan(s)
Flooring Carpet, Tile, Wood
Fireplaces Number 1
Fireplaces Type Family Room, Wood Burning
Fireplace Yes
Appliance Dishwasher, Disposal, Microwave, Electric Range, ENERGY STAR Qualified Appliances
Laundry Main Level
Exterior
Parking Features Attached, Double Garage, Automatic Garage Door
Garage Spaces 2.0
Fence Fenced
Community Features None
Waterfront Description No Waterfront
View Y/N No
View None/Not Applicable
Roof Type Dimensional,Ridge Vent
Garage Yes
Building
Lot Description Less than 1 acre, Level
Story 1
Foundation Slab
Sewer Baldwin Co Sewer Service
Water Public
New Construction No
Construction Status Resale
Schools
Elementary Schools Summerdale School
High Schools Elberta High School
Others
Pets Allowed More Than 2 Pets Allowed
Ownership Whole/Full
Read Less
Bought with Bay Shore Realty Group, LLC
GET MORE INFORMATION




