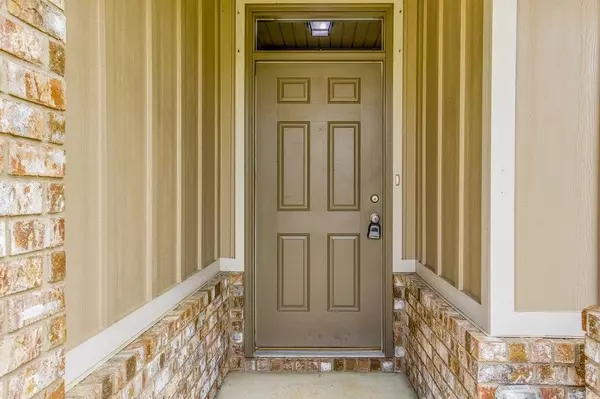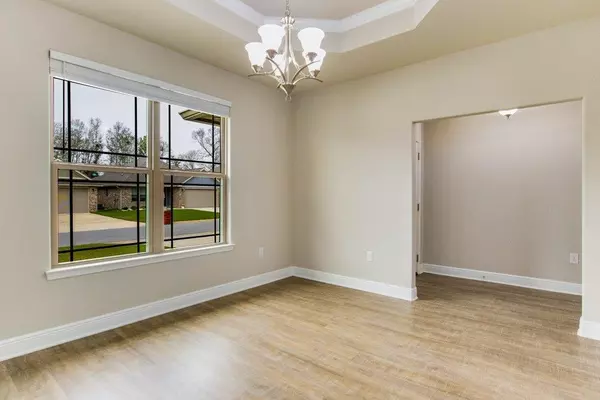Bought with Robyn Matthews Otwell • Robin Sherman Real Estate
For more information regarding the value of a property, please contact us for a free consultation.
5376 Woodlet Ct Pace, FL 32571
Want to know what your home might be worth? Contact us for a FREE valuation!

Our team is ready to help you sell your home for the highest possible price ASAP
Key Details
Sold Price $324,000
Property Type Single Family Home
Sub Type Single Family Residence
Listing Status Sold
Purchase Type For Sale
Square Footage 1,903 sqft
Price per Sqft $170
Subdivision Parkwood Commons
MLS Listing ID 623482
Sold Date 05/19/23
Style Craftsman
Bedrooms 3
Full Baths 2
HOA Y/N No
Originating Board Pensacola MLS
Year Built 2021
Lot Size 7,405 Sqft
Acres 0.17
Property Description
******Price Adjustment******, on This beautiful, all brick, move in ready 3-bedroom, 2-bath home is located in the popular Parkwood Commons neighborhood in Pace, FL; Just minutes to I-10, Whiting, NAS Pensacola, Beautiful Beaches and much more. Also, within walking distance of Pace's A-rated schools. Offering an open floor plan that is great for entertaining and family friendly. As you enter the front door, you notice tall ceilings, and open Kitchen. The kitchen features all wood cabinetry, stainless steel appliances, and a hope-up breakfast bar. The master bedroom is spacious and split from other bedrooms. The master bath has dual vanity, a separate stand-up shower, and a large soaking tub. There are two additional bedrooms with a full bath on opposite side of house. This home also features a covered back porch with nice backyard.
Location
State FL
County Santa Rosa
Zoning Res Single
Rooms
Dining Room Breakfast Bar, Formal Dining Room
Kitchen Not Updated, Granite Counters
Interior
Interior Features Baseboards, Ceiling Fan(s), Walk-In Closet(s)
Heating Central
Cooling Central Air, Ceiling Fan(s)
Flooring Tile, Vinyl, Carpet, Laminate
Appliance Electric Water Heater, Dryer, Washer, Dishwasher, Disposal, Refrigerator
Exterior
Garage 2 Car Garage
Garage Spaces 2.0
Pool None
Waterfront No
View Y/N No
Roof Type Shingle
Parking Type 2 Car Garage
Total Parking Spaces 2
Garage Yes
Building
Lot Description Cul-De-Sac, Interior Lot
Faces From Hwy 90 , Turn on to Chumuckla Hwy, Turn Rt on to Adams Rd. Parkwood Commons will be on your left.
Story 1
Water Public
Structure Type Brick
New Construction No
Others
Tax ID 041N29305600D000090
Read Less
GET MORE INFORMATION




