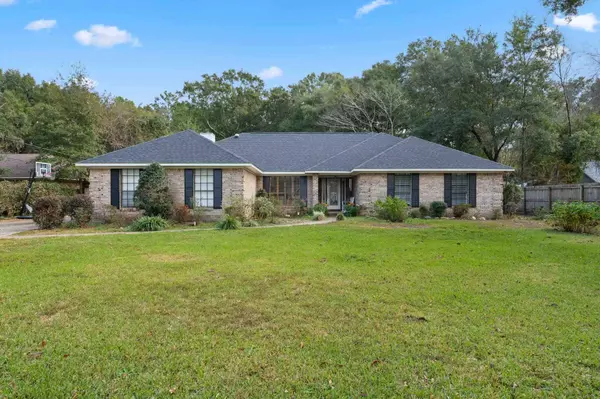Bought with Carla Encarnacion • KELLER WILLIAMS REALTY EMERALD COAST WEST BRANCH
For more information regarding the value of a property, please contact us for a free consultation.
5432 Rowe Trl Pace, FL 32571
Want to know what your home might be worth? Contact us for a FREE valuation!

Our team is ready to help you sell your home for the highest possible price ASAP
Key Details
Sold Price $385,000
Property Type Single Family Home
Sub Type Single Family Residence
Listing Status Sold
Purchase Type For Sale
Square Footage 2,418 sqft
Price per Sqft $159
Subdivision Woodbine Springs Plantation
MLS Listing ID 623096
Sold Date 05/12/23
Style Ranch
Bedrooms 4
Full Baths 3
HOA Fees $30/ann
HOA Y/N Yes
Originating Board Pensacola MLS
Year Built 1988
Lot Size 0.810 Acres
Acres 0.81
Property Description
BEAUTIFULLY developed lot in WOODBINE SPRINGS PLANTATION! This 4 bedroom, 3 bath home sits wonderfully on this private, wooded, landscaped lot in desirable Woodbine Springs. Eat breakfast and see the rising sun light up the day. Watch songbirds and squirrels at the bird feeder. A huge backyard for your kids to romp with puppy and friends. Plenty of room for a pool. Enter in through a beautiful front door. Great Room flows from tiled foyer with soaring vaulted ceiling and a fireplace with brick hearth. Custom made mantle, ready for your Christmas Stockings! There is a formal dining room with plantation shutters and chandelier with crystals. The kitchen features Quartz counters, wood cabinets, stainless steel appliances (new January 2021), and a cabinet pantry. Terra Cotta tile flooring in the kitchen extends past the breakfast bar into the breakfast area. Additional tile and Low maintenance wood look flooring is found throughout the home. The master suite is an open concept with a 3 sided fireplace separating the bedroom from the bath. A large garden tub with tile surround, his and hers vanities, a walk in closet, separate tile shower and private toilet room make up this retreat. The additional bedrooms are on the other side of the home. Bedroom #2 is a second master with its own full bath and 2 closets. Bedrooms #3 and #4 share a hall bath. The Great Room leads to a screened in porch that overlooks the fabulous backyard. The brick paver patio is a great place to enjoy a cookout. The backyard is entirely privacy fenced, and landscaping kept lush with sprinkler system. The oversized 2 car garage features cabinets. Dimensional shingle roof installed after March 2021. HVAC replaced September 2021. Located in Woodbine Springs Plantation, a lake community with park and gazebo. **PRICED UNDER APPRAISED VALUE** Hurry! This home will not stay on the market long!
Location
State FL
County Santa Rosa
Zoning Res Single
Rooms
Dining Room Breakfast Bar, Breakfast Room/Nook, Formal Dining Room
Kitchen Updated
Interior
Interior Features Baseboards, Ceiling Fan(s), Chair Rail, High Ceilings, High Speed Internet, Recessed Lighting
Heating Heat Pump, Central
Cooling Heat Pump, Central Air, Ceiling Fan(s)
Flooring Tile, Simulated Wood
Fireplaces Type Two or More, Master Bedroom
Fireplace true
Appliance Electric Water Heater, Built In Microwave, Dishwasher, Disposal
Exterior
Exterior Feature Sprinkler
Garage 2 Car Garage, Oversized, Side Entrance
Garage Spaces 2.0
Fence Back Yard, Privacy
Pool None
Community Features Dock, Fishing, Pavilion/Gazebo, Picnic Area, Playground
Utilities Available Cable Available, Underground Utilities
Waterfront No
Waterfront Description None, No Water Features
View Y/N No
Roof Type Shingle, Hip
Total Parking Spaces 2
Garage Yes
Building
Lot Description Central Access, Interior Lot
Faces Woodbine Rd to Woodbine Springs Plantation entry at Dunning. Stay on Dunning til it deadends at Rowe Trl. Left on Rowe Trl, home is on the left.
Story 1
Water Public
Structure Type Frame
New Construction No
Others
HOA Fee Include Association, Deed Restrictions
Tax ID 061N29580400D000360
Pets Description Yes
Read Less
GET MORE INFORMATION




