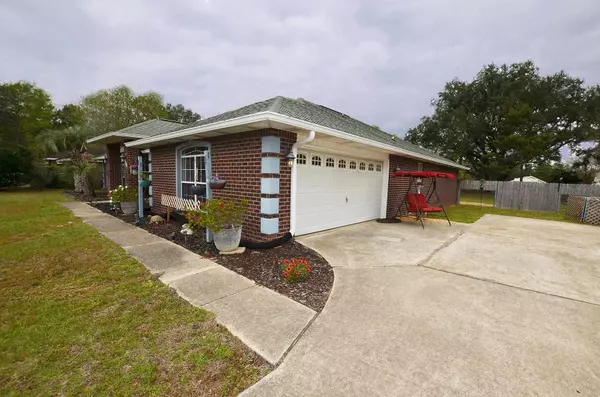Bought with Outside Area Selling Agent • OUTSIDE AREA SELLING OFFICE
For more information regarding the value of a property, please contact us for a free consultation.
6612 Fairmont St Navarre, FL 32566
Want to know what your home might be worth? Contact us for a FREE valuation!

Our team is ready to help you sell your home for the highest possible price ASAP
Key Details
Sold Price $436,400
Property Type Single Family Home
Sub Type Single Family Residence
Listing Status Sold
Purchase Type For Sale
Square Footage 2,273 sqft
Price per Sqft $191
Subdivision Holley By The Sea
MLS Listing ID 623726
Sold Date 05/01/23
Style Traditional
Bedrooms 4
Full Baths 2
HOA Fees $42/ann
HOA Y/N Yes
Originating Board Pensacola MLS
Year Built 2004
Lot Size 0.460 Acres
Acres 0.46
Lot Dimensions 100X200
Property Description
Don't miss out on this home with many UPDATES in the sought after Holley by the Sea subdivision! Almost 2,300 square feet, this home offers a spacious, open, split floor plan. As you enter the home, you immediately notice the beautiful arched opening to the dining room on your right, featuring luxury vinyl plank flooring and lots of natural light. To your left as you enter is a large bedroom with oversized french doors and an additional door giving access to the hallway and full bath. Continue down the foyer to the main living space with handsome wood-look tile floors, fire place, and plant shelf. The recently updated kitchen opens to the dining room and breakfast nook. A breakfast bar overlooks the living room. Plant shelf openings between the kitchen and dining/foyer allow natural light to flood the kitchen. Two additional bedrooms off the living room include beautiful hardwood floors. The wood-look tile floors continue into the spacious master bedroom. Enjoy his and hers walk-in closets before entering the recently updated master bath with fully tiled shower and jetted tub. Enjoy your morning coffee on the SCREENED PORCH accessible from the master bedroom or breakfast nook/living room. The fenced in backyard is great for entertaining and kids with a large deck, ABOVE GROUND POOL for those warm summer days, and nice mature trees. HVAC new in 2018, Water Heater new in 2021. Enjoy all of the amenities of Holley by the Sea including pools, exercise room, tennis courts, boat launch, play grounds, and many more. Within walking distance to East Bay K-8 School. SELLER WILL REPLACE ROOF BEFORE CLOSING WITH ACCEPTABLE OFFER.
Location
State FL
County Santa Rosa
Zoning Res Single
Rooms
Dining Room Breakfast Bar, Breakfast Room/Nook, Formal Dining Room
Kitchen Updated, Granite Counters, Kitchen Island
Interior
Interior Features Cathedral Ceiling(s), Ceiling Fan(s), Plant Ledges, Walk-In Closet(s)
Heating Heat Pump, Fireplace(s)
Cooling Heat Pump, Ceiling Fan(s)
Flooring Hardwood, Tile
Fireplace true
Appliance Electric Water Heater, Built In Microwave, Dishwasher, Refrigerator
Exterior
Exterior Feature Irrigation Well, Sprinkler, Rain Gutters
Garage 2 Car Garage, Garage Door Opener
Garage Spaces 2.0
Fence Back Yard
Pool Above Ground
Community Features Pool, Community Room, Fitness Center, Game Room, Pavilion/Gazebo, Picnic Area, Playground, Sauna, Tennis Court(s)
Waterfront No
Waterfront Description No Water Features
View Y/N No
Roof Type Shingle
Parking Type 2 Car Garage, Garage Door Opener
Total Parking Spaces 2
Garage Yes
Building
Lot Description Central Access, Interior Lot
Faces From HWY 98, go North on Edgewood Dr. for 2 miles. Turn Right onto Fairmont. House is the 3rd house on the left.
Story 1
Structure Type Frame
New Construction No
Others
HOA Fee Include Association, Recreation Facility
Tax ID 182S261920087000110
Security Features Smoke Detector(s)
Read Less
GET MORE INFORMATION




