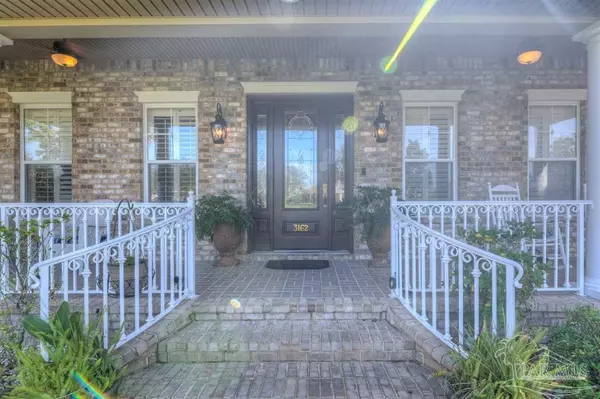Bought with Vickie Wilson • Levin Rinke Realty
For more information regarding the value of a property, please contact us for a free consultation.
3162 Edinburgh Castle Dr Milton, FL 32583
Want to know what your home might be worth? Contact us for a FREE valuation!

Our team is ready to help you sell your home for the highest possible price ASAP
Key Details
Sold Price $615,000
Property Type Single Family Home
Sub Type Single Family Residence
Listing Status Sold
Purchase Type For Sale
Square Footage 2,944 sqft
Price per Sqft $208
Subdivision The Moors Golf & Racquet Club
MLS Listing ID 619365
Sold Date 04/21/23
Style Traditional
Bedrooms 4
Full Baths 3
HOA Fees $112/ann
HOA Y/N Yes
Originating Board Pensacola MLS
Year Built 2003
Lot Size 0.450 Acres
Acres 0.45
Lot Dimensions 88' X 224'
Property Description
FORMER PARADE HOME featuring cut glass transoms, ~hand carved valences, ~dbl crown molding~Unique gorgeous almost 3000 sqft, 4/3, designed home in GATED COMMUNITY~near amenities, shopping, schools, military bases, medical facilities~Private living salon~separate guest wing (bedroom/bath) conveniently located with private entrance~perfect for guests, children, in-law suite, EXTENDED FAMILY~LIVING ROOM/wood-burning fireplace, built in shelves~ surround sound THROUGHOUT, COVERED PORCH OVERLOOKING PRVATE pool and lanai. TILE & HARDWOOD FLOORING ~ Screened Pool easily accessible from all rooms through NEW architectural doors with enclosed blinds allowing for privacy and greater temperature control. ~ The CHEFS DREAM KITCHEN~SPACIOUS INTERIOR, room for work-at-home office and reception area, two separate gathering rooms, 4 huge beds, 3 full baths, LOW MAINTENANCE INTERIOR EXTERIOR, Oversized garage with handy storage cabinets, opener/security system/exterior lighting, sprinkler system. MOVE IN READY
Location
State FL
County Santa Rosa
Zoning Res Single
Rooms
Dining Room Breakfast Room/Nook, Eat-in Kitchen, Formal Dining Room
Kitchen Updated, Granite Counters, Kitchen Island, Pantry, Solid Surface Countertops, Desk
Interior
Interior Features Storage, Baseboards, Boxed Ceilings, Bookcases, Cathedral Ceiling(s), Ceiling Fan(s), Chair Rail, Crown Molding, High Ceilings, High Speed Internet, In-Law Floorplan, Recessed Lighting, Sound System, Track Lighting, Vaulted Ceiling(s), Walk-In Closet(s), Central Vacuum, Smart Thermostat, Guest Room/In Law Suite, Office/Study
Heating Central, Fireplace(s)
Cooling Central Air, Ceiling Fan(s)
Flooring Hardwood, Tile
Fireplace true
Appliance Electric Water Heater, Washer, Built In Microwave, Continuous Cleaning Oven, Dishwasher, Disposal, Double Oven, Down Draft, Microwave, Oven/Cooktop, Refrigerator, Self Cleaning Oven, Trash Compactor, Oven
Exterior
Exterior Feature Sprinkler, Rain Gutters
Garage 2 Car Garage, Front Entrance, Oversized, Garage Door Opener
Garage Spaces 2.0
Fence Back Yard
Pool In Ground, Screen Enclosure, Vinyl
Community Features Pool, Community Room, Fitness Center, Gated, Picnic Area, Playground, Sidewalks, Tennis Court(s)
Utilities Available Cable Available, Underground Utilities
Waterfront No
Waterfront Description None, No Water Features
View Y/N No
Roof Type Shingle
Parking Type 2 Car Garage, Front Entrance, Oversized, Garage Door Opener
Total Parking Spaces 2
Garage Yes
Building
Lot Description Central Access, Interior Lot
Faces From I-10 N on Avalon Blvd to W to The Moors Golf & Racquet Club across the bridge entry to gate (call agent for gate code) L on Edinburgh Castle Rd
Story 1
Water Public
Structure Type Brick, Frame
New Construction No
Others
HOA Fee Include Association, Deed Restrictions, Recreation Facility
Tax ID 41 1N 28 2567 00H00 0040
Security Features Security System, Smoke Detector(s)
Pets Description Yes
Read Less
GET MORE INFORMATION




