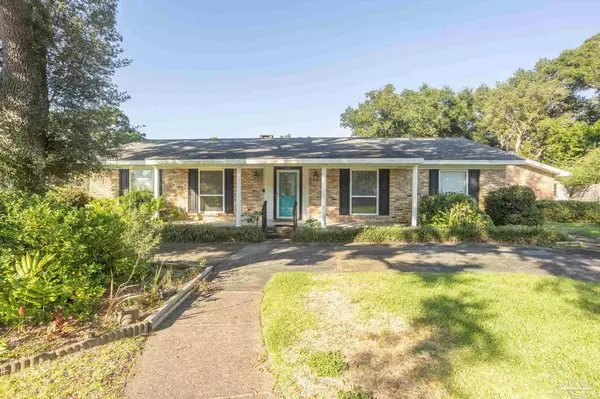Bought with Daniel Davis • 1st Class Real Estate Gulf Coast
For more information regarding the value of a property, please contact us for a free consultation.
301 Teakwood Cir Pensacola, FL 32506
Want to know what your home might be worth? Contact us for a FREE valuation!

Our team is ready to help you sell your home for the highest possible price ASAP
Key Details
Sold Price $310,000
Property Type Single Family Home
Sub Type Single Family Residence
Listing Status Sold
Purchase Type For Sale
Square Footage 3,000 sqft
Price per Sqft $103
Subdivision Twin Oaks
MLS Listing ID 616517
Sold Date 04/17/23
Style Ranch
Bedrooms 4
Full Baths 3
HOA Y/N No
Originating Board Pensacola MLS
Year Built 1965
Lot Size 0.560 Acres
Acres 0.56
Lot Dimensions 100x120x144x138
Property Description
HUGE $30,000 PRICE DROP!! Welcome to this fabulous home that is located in a well established community of Twin Oaks. Home is located only minutes from NAS Pensacola, Navy Hospital, walking distance to Corry Field and Just minutes from downtown, BEACHES and shopping. Home sits on a HUGE CORNER LOT with NICE curb appeal including circular driveway, side entry OVERSIZED garage with 2 separate doors, Professional upgrades and patio, Hurricane windows, Sprinkler system AND MORE. There is plenty of space here for everyone in the family. Oversized bonus room is ready for your use. Front driveway accommodates plenty of cars in case you have a party or family get togethers. Once inside, to the left is a gorgeous formal dining room with custom cabinets, to the right off the foyer features 3 bedrooms and two full baths, including the FIRST MASTER BED & BATH. BONUS AREA leads to the SECOND MASTER BEDROOM & BATH which is a whopping 28x15 and has vaulted ceilings with adjacent sitting area and walk in closet with SKYLIGHTS. Living room has a gas fireplace. Kitchen features Stainless steel appliances, plenty of counter space with window view from the sunken sink. Family room features FIREPLACE. Inside laundry room makes things easier. Backyard offers custom Patio, Lots of Mature Trees, yard building tucked away in the corner has a CENTURION GENERATOR. Other updates include, Electric water heater, two a/c units, Come home and enjoy this quiet well-maintained home with private back yard. Call today for your private showing!
Location
State FL
County Escambia
Zoning Res Single
Rooms
Other Rooms Yard Building
Dining Room Formal Dining Room, Kitchen/Dining Combo
Kitchen Not Updated, Pantry, Desk
Interior
Interior Features Baseboards, Bookcases, Cathedral Ceiling(s), Ceiling Fan(s), In-Law Floorplan, Vaulted Ceiling(s), Walk-In Closet(s), Bonus Room
Heating Multi Units, Fireplace(s)
Cooling Multi Units, Central Air, Ceiling Fan(s)
Flooring Hardwood, Tile, Carpet
Fireplace true
Appliance Electric Water Heater, Built In Microwave, Dishwasher, Self Cleaning Oven
Exterior
Exterior Feature Rain Gutters
Parking Features 2 Car Garage, Circular Driveway, Front Entrance, Side Entrance
Garage Spaces 2.0
Fence Back Yard
Pool None
Utilities Available Cable Available
Waterfront Description None, No Water Features
View Y/N No
Roof Type Shingle
Total Parking Spaces 2
Garage Yes
Building
Lot Description Corner Lot
Faces FROM NEW WARRINGTON RD. ENTER CHEIF'S WAY. RIGHT ON PRIETO. HOME IS ON THE CORNER OF PRIETO AND TEAKWOOD.
Story 1
Water Public
Structure Type Brick
New Construction No
Others
HOA Fee Include None
Tax ID 562S301300080002
Read Less
GET MORE INFORMATION




