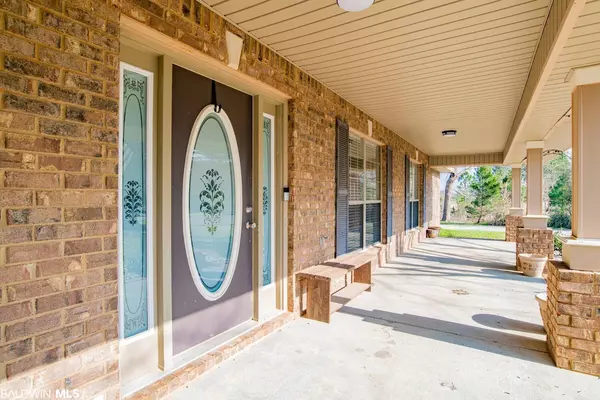For more information regarding the value of a property, please contact us for a free consultation.
11829 Wentwood Court Daphne, AL 36526
Want to know what your home might be worth? Contact us for a FREE valuation!

Our team is ready to help you sell your home for the highest possible price ASAP
Key Details
Sold Price $430,000
Property Type Single Family Home
Sub Type Traditional
Listing Status Sold
Purchase Type For Sale
Square Footage 2,732 sqft
Price per Sqft $157
Subdivision Rolling Meadows
MLS Listing ID 341384
Sold Date 03/31/23
Style Traditional
Bedrooms 5
Full Baths 3
Construction Status Resale
HOA Fees $20/ann
Year Built 2007
Annual Tax Amount $658
Lot Size 0.360 Acres
Lot Dimensions 71.2 x 168.4
Property Description
Welcome Home!!!! This beautifully remodeled 5 bedroom 3 bathroom home is located in the Belforest Elementary School District and is USDA eligible!!! Home has an open/split floor plan with a spacious living room for all your entertaining needs! As you walk in, you are greeted by a private foyer and the dining room is located to your right. Off of the dining room you enter into your kitchen that boasts granite counter tops, plenty of cabinet and counter space with a breakfast bar that opens up to the living room! Primary bedroom is spacious with a walk in closet that leads into the primary bathroom. Primary bathroom features a stand alone bathtub, tiled shower, his and her vanities, and a private water closet. Bedrooms 2 and 3 are jointed by a Jack and Jill bathroom while bedrooms 4 and 5 share a hallway bathroom. At the end of the day enjoy your large screened in back porch that backs up to common space for quiet time to unwind!
Location
State AL
County Baldwin
Area Central Baldwin County
Interior
Interior Features Ceiling Fan(s), High Ceilings, Internet, Split Bedroom Plan
Heating Central
Cooling Central Electric (Cool)
Flooring Laminate
Fireplace Yes
Appliance Dishwasher, Disposal, Convection Oven, Microwave, Electric Range, Refrigerator
Laundry Main Level
Exterior
Exterior Feature Termite Contract
Parking Features Attached, Double Garage, Automatic Garage Door
Community Features None
Utilities Available Riviera Utilities
Waterfront Description No Waterfront
View Y/N No
View None/Not Applicable
Roof Type Dimensional
Garage Yes
Building
Lot Description Less than 1 acre
Story 1
Foundation Slab
Sewer Public Sewer
Water Public, Belforest Water
Architectural Style Traditional
New Construction No
Construction Status Resale
Schools
Elementary Schools Belforest Elementary School
Middle Schools Daphne Middle
High Schools Daphne High
Others
HOA Fee Include Common Area Insurance
Ownership Whole/Full
Read Less
Bought with Keller Williams AGC Realty - Orange Beach



