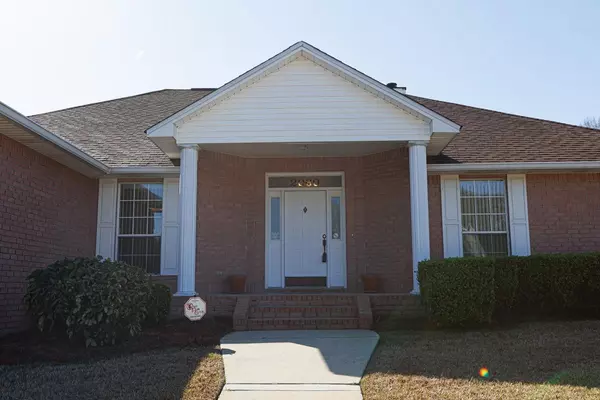Bought with Randall Graves • Better Homes And Gardens Real Estate Main Street Properties
For more information regarding the value of a property, please contact us for a free consultation.
2060 Hamilton Crossing Cantonment, FL 32533
Want to know what your home might be worth? Contact us for a FREE valuation!

Our team is ready to help you sell your home for the highest possible price ASAP
Key Details
Sold Price $321,500
Property Type Single Family Home
Sub Type Single Family Residence
Listing Status Sold
Purchase Type For Sale
Square Footage 2,075 sqft
Price per Sqft $154
Subdivision Hamilton Crossing
MLS Listing ID 621878
Sold Date 03/29/23
Style Ranch, Traditional
Bedrooms 4
Full Baths 2
HOA Fees $8/ann
HOA Y/N Yes
Originating Board Pensacola MLS
Year Built 1994
Lot Size 0.260 Acres
Acres 0.26
Lot Dimensions 95x39x67x120x97
Property Description
An impressive place to call Home! Situated in the heart of Cantonment, you are close to everything. This all-brick home provides tons of amenities. As you enter the home you are greeted to an open floorplan with tons of natural light. To the right is the Formal Living area and to the left the Dining area. Straight ahead you enter the 19x17 family room which offers vaulted ceilings, wood burning fireplace, lighted plant ledges, and entrance to the screen-in porch. The kitchen provides ample counter and cabinet space with wood cabinets, see through breakfast bar with views of the family room as well as the kitchen nook. The Kitchen appliances are less than 2 years old and energy star (refrigerator, stove/oven, overhead microwave, and dishwasher). The Owners suite has a trey ceiling and a separate entry to the screen-in porch area for those Quiet moments. The Master Bath greets you with a double vanity, a separate shower and a whirlpool tub not to mention a large walk-in closet. The split floor plan places 3 full bedrooms on the other side of the home, each offers updated lighting fixtures. A separate bath accommodates the three bedrooms as well the screen-in porch area. The well-manicured backyard offers plenty of space to play or entertain and could easily handle a pool area if desired. This property is sure to please. Schedule an appointment today, before it is too late.
Location
State FL
County Escambia
Zoning Res Single
Rooms
Dining Room Breakfast Bar, Breakfast Room/Nook
Kitchen Remodeled, Laminate Counters
Interior
Interior Features Ceiling Fan(s), High Speed Internet, Plant Ledges, Vaulted Ceiling(s)
Heating Central
Cooling Heat Pump, Ceiling Fan(s)
Flooring Tile, Vinyl, Carpet, Simulated Wood
Fireplace true
Appliance Electric Water Heater, Dryer, Washer, Built In Microwave, Dishwasher, Disposal, Refrigerator, ENERGY STAR Qualified Dishwasher, ENERGY STAR Qualified Refrigerator, ENERGY STAR Qualified Appliances
Exterior
Exterior Feature Sprinkler
Garage 2 Car Garage
Garage Spaces 2.0
Pool None
Utilities Available Underground Utilities
Waterfront No
Waterfront Description None, No Water Features
View Y/N No
Roof Type Shingle, Hip
Parking Type 2 Car Garage
Total Parking Spaces 2
Garage Yes
Building
Lot Description Corner Lot
Faces North on Hwy 29, Right on Kingsfield, Left on Hamilton Crossing Drive, House on Left.
Story 1
Water Public
Structure Type Brick, Frame
New Construction No
Others
HOA Fee Include Association
Tax ID 201N301402031001
Security Features Security System, Smoke Detector(s)
Read Less
GET MORE INFORMATION




