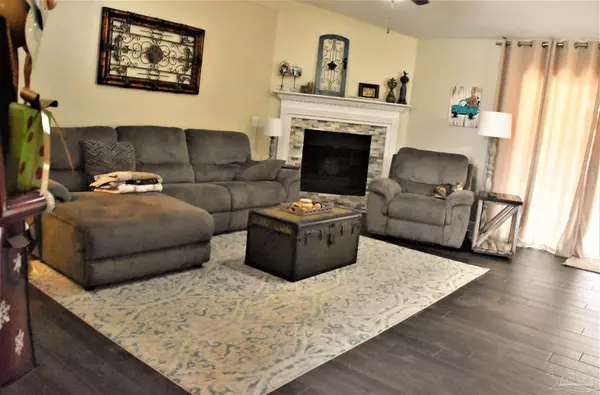Bought with Sharla Murphy • Better Homes And Gardens Real Estate Main Street Properties
For more information regarding the value of a property, please contact us for a free consultation.
4707 Winterdale Dr Pace, FL 32571
Want to know what your home might be worth? Contact us for a FREE valuation!

Our team is ready to help you sell your home for the highest possible price ASAP
Key Details
Sold Price $370,000
Property Type Single Family Home
Sub Type Single Family Residence
Listing Status Sold
Purchase Type For Sale
Square Footage 2,574 sqft
Price per Sqft $143
Subdivision Summerdale
MLS Listing ID 619045
Sold Date 03/17/23
Style Contemporary
Bedrooms 4
Full Baths 3
HOA Y/N No
Originating Board Pensacola MLS
Year Built 2001
Lot Size 8,712 Sqft
Acres 0.2
Lot Dimensions 80X110
Property Description
Beautiful home, centrally located in the heart of Pace, 4 bedroom/3 full bath home. near shopping, grocery stores, medical care and all the coveted Pace schools. Recent upgrades include new tile floors. The living room features high ceilings with plant ledges and glass doors opening up to the covered lanai in the backyard. The eat in kitchen features all stainless appliances which convey, all white cabinets and a center island. Attached indoor laundry with built in cabinets is just off the kitchen. Washer and dryer do not convey. The spacious main bedroom opens up to the lanai, has walk in closet. En Suite bath features a double vanity with walk in linen closet. 2 other full baths are shared with the other 3 bedrooms. New roof was added in Oct 2017 with variable speed air conditioner added in 2016. This is a must see with so much to offer, such as solar panels, 2 car attached garage and lovely relaxing fenced in backyard. Backyard shed is also included.Electricity bill runs approx $25.00/month
Location
State FL
County Santa Rosa
Zoning Res Single
Rooms
Dining Room Eat-in Kitchen, Formal Dining Room
Kitchen Not Updated, Kitchen Island, Laminate Counters
Interior
Interior Features Ceiling Fan(s), Crown Molding, High Ceilings, In-Law Floorplan, Plant Ledges, Guest Room/In Law Suite
Heating Central, Solar, Fireplace(s)
Cooling Central Air, Ceiling Fan(s), ENERGY STAR Qualified Equipment
Flooring Tile, Carpet
Fireplace true
Appliance Electric Water Heater, Dishwasher, Refrigerator, ENERGY STAR Qualified Dishwasher, ENERGY STAR Qualified Refrigerator, ENERGY STAR Qualified Appliances
Exterior
Garage 2 Car Garage, Circular Driveway, Garage Door Opener
Garage Spaces 2.0
Fence Back Yard
Pool None
Waterfront No
Waterfront Description None, No Water Features
View Y/N No
Roof Type Composition
Parking Type 2 Car Garage, Circular Driveway, Garage Door Opener
Total Parking Spaces 2
Garage Yes
Building
Faces Avalon Blvd, Milton, FL 32583 Depart and head south on FL-281 / Avalon Blvd 0.2 mi Make a U-turn to stay on FL-281 / Avalon Blvd 0.5 mi Turn left onto Cyanamid Rd 0.6 mi Road name changes to Sterling Way 0.9 mi Turn right onto Bell Ln / County Hwy-197A 1.8 mi Turn left onto Skipper Ln 0.3 mi Turn right onto Pace Ln 0.3 mi Turn left 0.4 mi Turn right, then immediately turn right onto US-90 E / FL-10 / Highway 90 0.1 mi Bear left, then turn left onto US-90 W / FL-10 / Highway 90 1.0 mi Turn right onto Summerdale Dr 0.1 mi Turn left onto Winterdale Dr
Story 1
Water Public
Structure Type Brick
New Construction No
Others
HOA Fee Include Electricity
Tax ID 101N29527800A000110
Security Features Security System, Smoke Detector(s)
Read Less
GET MORE INFORMATION




