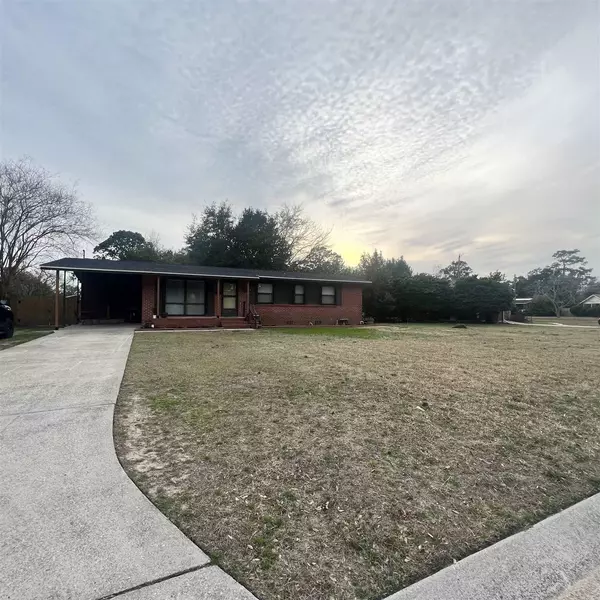Bought with Tonya Zimmern • KELLER WILLIAMS REALTY GULF COAST
For more information regarding the value of a property, please contact us for a free consultation.
3709 Whispering Pines Dr Pensacola, FL 32504
Want to know what your home might be worth? Contact us for a FREE valuation!

Our team is ready to help you sell your home for the highest possible price ASAP
Key Details
Sold Price $220,000
Property Type Single Family Home
Sub Type Single Family Residence
Listing Status Sold
Purchase Type For Sale
Square Footage 1,175 sqft
Price per Sqft $187
Subdivision Scenic Heights
MLS Listing ID 621550
Sold Date 03/10/23
Style Ranch
Bedrooms 3
Full Baths 1
Half Baths 1
HOA Y/N No
Originating Board Pensacola MLS
Year Built 1958
Lot Size 0.300 Acres
Acres 0.3
Property Description
Welcome home to this cozy 3 bedroom 1.5 bathroom home nestled in the heart of Pensacola. Sitting on .30 acres, this home had tons of backyard space and natural privacy from mature trees. This home is centrally located to the airport, mall and parks-- perfect for a growing family. Inside has been meticulously maintained, keeping some of the charming original features such as hardwood floors in the bedrooms and built-ins in the living and dining spaces. Giant windows in the living room let in plenty of natural light pairing perfectly with the homes neutral color scheme to provide a light and airy feeling to the home. The formal dining area connects the spacious living space to the kitchen, which has been updated with granite countertops and stainless steel appliances. There is a covered carport at the front of the home that could also be used as a covered patio area. The large fenced in backyard has great potential for a multitude of projects, and does include the new shed. The roof is new and there are hurricane shutters on this property! Schedule your showing today!
Location
State FL
County Escambia
Zoning Res Single
Rooms
Other Rooms Yard Building
Dining Room Formal Dining Room
Kitchen Updated, Granite Counters
Interior
Interior Features Baseboards, Bookcases, Ceiling Fan(s), Crown Molding
Heating Natural Gas
Cooling Central Air, Ceiling Fan(s)
Flooring Hardwood, Tile, Vinyl
Appliance Gas Water Heater, Built In Microwave, Dishwasher, Refrigerator
Exterior
Parking Features Carport
Carport Spaces 1
Fence Back Yard
Pool None
View Y/N No
Roof Type Composition
Total Parking Spaces 1
Garage No
Building
Lot Description Central Access
Faces NORTH ON 9TH AVENUE. RIGHT ON LANGLEY AVENUE, LEFT ON HILLTOP ROAD, RIGHT ON WHISPERING PINES DR.
Story 1
Water Public
Structure Type Brick
New Construction No
Others
Tax ID 111S2910000007006
Read Less



