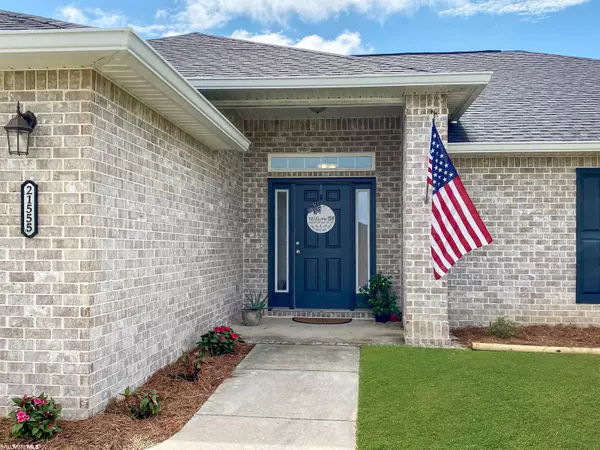For more information regarding the value of a property, please contact us for a free consultation.
21555 Louisville Court Robertsdale, AL 36567
Want to know what your home might be worth? Contact us for a FREE valuation!

Our team is ready to help you sell your home for the highest possible price ASAP
Key Details
Sold Price $298,000
Property Type Single Family Home
Sub Type Single Story
Listing Status Sold
Purchase Type For Sale
Square Footage 2,310 sqft
Price per Sqft $129
Subdivision Palmer Place Ii
MLS Listing ID 333310
Sold Date 09/09/22
Bedrooms 4
Full Baths 2
Construction Status Resale
Year Built 2018
Annual Tax Amount $786
Lot Size 0.310 Acres
Lot Dimensions 98' x 140'
Property Description
Pride in ownership shows throughout this community, Palmer Place II. The neighborhood features street lamps & underground utilities. This custom-built, one-owner home, in pristine condition, boasts a highly functional, beautiful, open, & split bedroom floor plan. The spacious foyer features 10' ceilings, abundant natural light, and tiled flooring. The wide arched doorway is beautiful, leading into the dining room. This spacious dining room is open to the kitchen/breakfast/living room combo. The 10' sloped ceilings and custom ledges add to this beautiful space. The kitchen boasts an impressive 11' granite bar, a 3' granite island, SLS appliances, and a large pantry. Cozy up to the electric fireplace in the living room. It features a 5' mantel next to the french doors leading out to the large backyard. The primary suite is private and spacious, tucked away off the dining room. It features 10' tray ceilings and a stunning ensuite bathroom. The double vanity is beautiful and features an 8' wall-to-wall beveled mirror. There is a separate walk-in shower and soaking tub, a water closet, & natural light from the 4X4 glass block window. The primary closet is an impressive walkthrough, with a tremendous amount of space measuring 7X19. The hallway is wide and leads to the three spacious guest bedrooms. These rooms are private and separate from the living area, just off the foyer and through a second arched doorway. There is an ample amount of storage and closet space throughout the entire home. Additional features include a Nest Learning Thermostat, Nebo Lumen garage lights, Gutters, & fabric storm panels with hardware. The original french door is in the garage & can be replaced should the existing dog door no longer be needed. The large backyard features a privacy fence, double gates, & an 11' concrete patio. Nestled in the cul-de-sac & across from a common area. This home is centrally located, with access to all of Baldwin County. Please be sure to see the 3D Virtual Tour.
Location
State AL
County Baldwin
Area Central Baldwin County
Zoning Single Family Residence,Within Corp Limits
Interior
Interior Features Eat-in Kitchen, Entrance Foyer, Living Room, Ceiling Fan(s), En-Suite, High Ceilings, Split Bedroom Plan
Heating Electric
Cooling Other, Ceiling Fan(s)
Flooring Carpet, Tile, Vinyl
Fireplaces Number 1
Fireplaces Type Electric, Living Room
Fireplace Yes
Appliance Dishwasher, Microwave, Electric Range
Laundry Main Level, Inside
Exterior
Exterior Feature Termite Contract
Garage Double Garage, Three or More Vehicles, Automatic Garage Door
Garage Spaces 2.0
Fence Fenced
Community Features None
Utilities Available Robertsdale Utilities
Waterfront No
Waterfront Description No Waterfront
View Y/N No
View None/Not Applicable
Roof Type Composition
Parking Type Double Garage, Three or More Vehicles, Automatic Garage Door
Garage Yes
Building
Lot Description Less than 1 acre, Cul-De-Sac, Subdivision
Story 1
Foundation Slab
Sewer Public Sewer
Water Public
New Construction No
Construction Status Resale
Schools
Elementary Schools Robertsdale Elementary
Middle Schools Central Baldwin Middle
High Schools Robertsdale High
Others
Pets Allowed More Than 2 Pets Allowed
Ownership Whole/Full
Read Less
Bought with Keller Williams AGC Realty-Da
GET MORE INFORMATION




