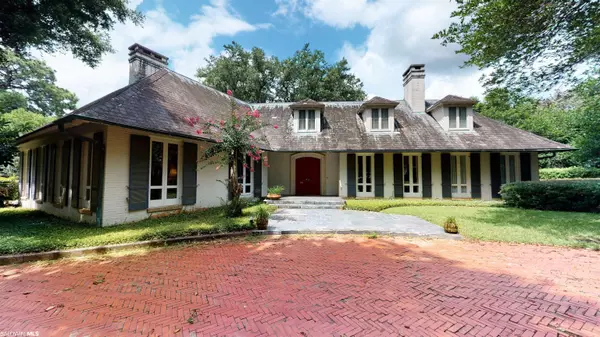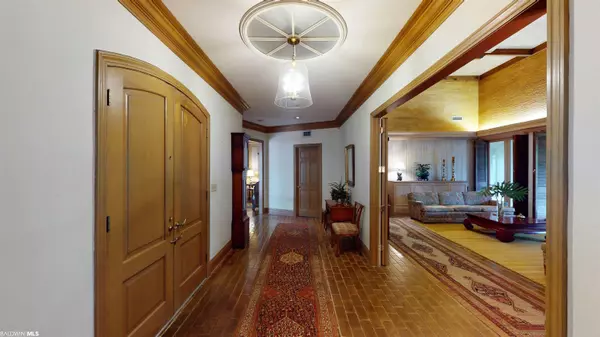For more information regarding the value of a property, please contact us for a free consultation.
22 Turnout Lane Mobile, AL 36608
Want to know what your home might be worth? Contact us for a FREE valuation!

Our team is ready to help you sell your home for the highest possible price ASAP
Key Details
Sold Price $1,602,457
Property Type Single Family Home
Sub Type French Country
Listing Status Sold
Purchase Type For Sale
Square Footage 4,683 sqft
Price per Sqft $342
Subdivision Country Club Estates
MLS Listing ID 333724
Sold Date 09/22/22
Style French Country
Bedrooms 4
Full Baths 3
Half Baths 2
Construction Status Resale
Annual Tax Amount $4,276
Lot Dimensions 135 x 424 x 20 x 276 x 171 x 5
Property Description
Exceptional custom home sitting on two lots in original Country Club Estates. 20' frontage on the MCC golf course. Wonderful flow for entertaining. Lovely entrance foyer that opens to the living room, den, library, and powder room. The living room has beautiful antique paneling and a hand-carved mantel, imported from England. Adjacent is a spacious and elegant dining room, opening onto a private terrace. Bookcase lined library has a gas fireplace with antique surround from a historic downtown Mobile home. The double-height den, with beams from a historic commercial landmark, has a wall of floor-to-ceiling doors and windows that open onto a covered patio. Very large kitchen with walk-in pantry, large laundry (with china/silver closet), and bath which opens to the breezeway connecting the double carport. The carport has storage and there is ample storage over the carport for an addition. There is a separate breakfast room with a wall of built-ins. Downstairs there are two ensuite bedrooms. The primary bedroom is large with windows to the beautiful backyard and a door to the patio. Large primary bath/dressing room area. Upstairs there are two bedrooms and a bath. One of the two attics is cedar-lined and climate-controlled. Partial house generator. The property has an outstanding collection of heritage camellias and has its own well used for irrigation. Original architectural and landscape design plans are included with documentation of imported paneling. Home designed by Architect Edward Baumhauer, Builder Scott Green, and Landscape Architect Edward Daugherty of Atlanta (awarded ASLA Medal in 2010--highest honor for landscaping). The home is being sold as-is where-is with no warranties expressed or implied and no repairs will be made by the seller.
Location
State AL
County Mobile
Area Other Area
Interior
Interior Features Family Room, Living Room, Office/Study, Ceiling Fan(s), Internet, Split Bedroom Plan, Storage
Heating Natural Gas, Central
Cooling Central Electric (Cool), Ceiling Fan(s)
Flooring Carpet, Split Brick, Tile, Wood
Fireplaces Number 2
Fireplaces Type Gas Log, Living Room, See Remarks, Wood Burning
Fireplace Yes
Appliance Dishwasher, Disposal, Double Oven, Refrigerator, Cooktop
Laundry Main Level, Inside
Exterior
Exterior Feature Storage
Garage Detached, Double Garage
Community Features None
Utilities Available Natural Gas Connected
Waterfront No
Waterfront Description No Waterfront
View Y/N No
View None/Not Applicable
Roof Type See Remarks
Parking Type Detached, Double Garage
Garage Yes
Building
Lot Description 1-3 acres
Story 1
Foundation Slab
Sewer Public Sewer
Water Public
Architectural Style French Country
New Construction No
Construction Status Resale
Schools
Elementary Schools Not Baldwin County
High Schools Not Baldwin County
Others
Ownership Whole/Full
Read Less
Bought with L L B & B, Inc.
GET MORE INFORMATION




