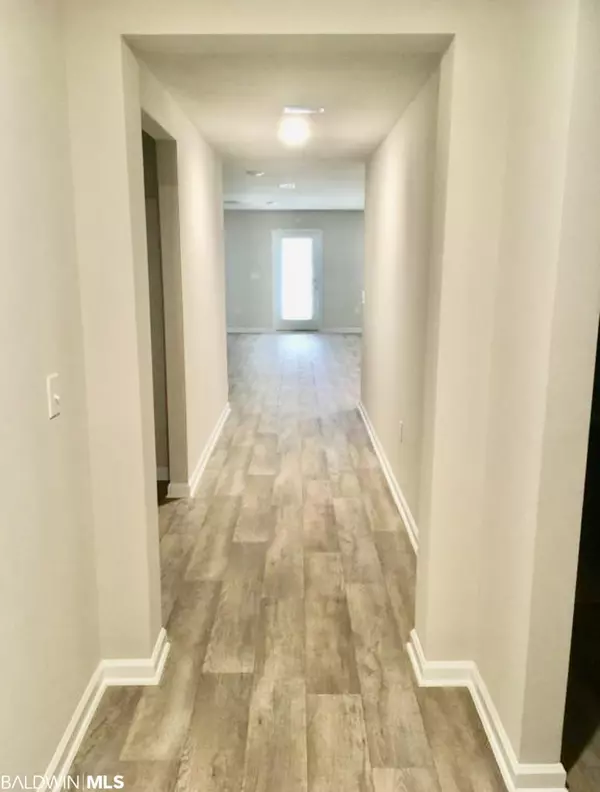For more information regarding the value of a property, please contact us for a free consultation.
8220 Irwin Loop Daphne, AL 36526
Want to know what your home might be worth? Contact us for a FREE valuation!

Our team is ready to help you sell your home for the highest possible price ASAP
Key Details
Sold Price $320,500
Property Type Single Family Home
Sub Type Craftsman
Listing Status Sold
Purchase Type For Sale
Square Footage 2,108 sqft
Price per Sqft $152
Subdivision Winged Foot
MLS Listing ID 333236
Sold Date 08/18/22
Style Craftsman
Bedrooms 4
Full Baths 2
Construction Status Resale
HOA Fees $58/ann
Year Built 2019
Annual Tax Amount $835
Lot Size 5,998 Sqft
Lot Dimensions 50 x 120
Property Description
You have found the perfect home in a great location! Welcome to Winged Foot in the heart of Daphne, a beautiful new home community located off Hwy 64. This Gold Fortified and Smart Home Technology Knox floorplan offers a foyer leading to an open concept Living/Kitchen area featuring granite countertops, a deep stainless under-mount sink, stainless appliances, a large pantry, and an island that overlooks the living room. Take in the views through large windows in the living and dining rooms of the back porch and private, tree-lined yard. The spacious master suite includes an en-suite offering granite countertops, double bowl vanity, a separate shower, and 2 walk-in closets. This home provides luxury vinyl plank flooring throughout the living areas and plush carpet in the bedrooms. Call your favorite agent for a private showing today! The sellers are related to the listing agent.
Location
State AL
County Baldwin
Area Daphne 1
Interior
Interior Features Ceiling Fan(s), En-Suite, Split Bedroom Plan
Heating Central
Cooling Central Electric (Cool)
Flooring Carpet, Vinyl
Fireplace Yes
Appliance Dishwasher, Disposal, Dryer, Microwave, Gas Range, Refrigerator w/Ice Maker, Washer
Exterior
Parking Features Attached, Double Garage, Automatic Garage Door
Fence Partial
Pool Community, Association
Community Features Pool - Outdoor
Utilities Available Daphne Utilities, Riviera Utilities
Waterfront Description Lagoon Acc (<=1/4 Mi)
View Y/N Yes
View Indirect Lagoon-Across Rd
Roof Type Composition
Garage Yes
Building
Lot Description Subdivision
Story 1
Foundation Slab
Architectural Style Craftsman
New Construction No
Construction Status Resale
Schools
Elementary Schools Daphne East Elementary
Middle Schools Daphne Middle
High Schools Daphne High
Others
Pets Allowed Allowed, More Than 2 Pets Allowed
HOA Fee Include Association Management,Pool
Ownership Whole/Full
Read Less
Bought with Elite Real Estate Solutions, LLC



