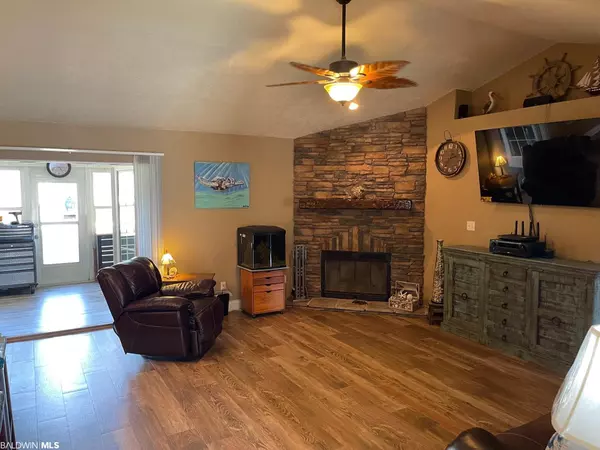For more information regarding the value of a property, please contact us for a free consultation.
10690 Magnolia Lane Lillian, AL 36549
Want to know what your home might be worth? Contact us for a FREE valuation!

Our team is ready to help you sell your home for the highest possible price ASAP
Key Details
Sold Price $363,000
Property Type Single Family Home
Sub Type Contemporary
Listing Status Sold
Purchase Type For Sale
Square Footage 1,924 sqft
Price per Sqft $188
Subdivision The Woodlands
MLS Listing ID 330926
Sold Date 07/25/22
Style Contemporary
Bedrooms 4
Full Baths 2
Construction Status Resale
Year Built 1996
Annual Tax Amount $502
Lot Size 0.462 Acres
Lot Dimensions 101.7 x 197.7
Property Description
Truly Unique! This 4 bedroom home has been extensively updated and remodeled within the last 5 years including a new roof. Both bathrooms and the kitchen have custom ceramic tile murals. In the kitchen a gas stove, custom cabinets, and granite coutertops with vaulted ceiling that extends into the living room. The woodburning fireplace and the wood tile flooring were all newly remodeled. From the living room French doors lead to a large sun porch. The back yard has been totally fenced with an outdoor kitchen that is 144 sqft structure that also has granite coutertops. There are also 2 out buildings one is newer metal structure 540 sqft and the older frame building is 196 sqft. The master bedroom has a tray ceiling and the master bath has walk-in closets, double vanity and a beautiful walk in shower. Home has split floor plan, plenty of upgrades, and also a tankless hot water heater. No HOA Fees
Location
State AL
County Baldwin
Area Lillian
Zoning Single Family Residence
Interior
Interior Features Breakfast Bar, Sun Room, Ceiling Fan(s), High Ceilings, Internet, Split Bedroom Plan, Vaulted Ceiling(s)
Heating Central
Cooling Central Electric (Cool), Ceiling Fan(s)
Flooring Tile
Fireplaces Number 1
Fireplaces Type Living Room, Wood Burning
Fireplace Yes
Appliance Dishwasher, Microwave, Gas Range, Refrigerator w/Ice Maker, Tankless Water Heater
Laundry Main Level, Inside
Exterior
Exterior Feature Outdoor Kitchen
Garage Attached, Side Entrance, Automatic Garage Door
Fence Fenced
Community Features None
Utilities Available Riviera Utilities
Waterfront No
Waterfront Description No Waterfront
View Y/N No
View None/Not Applicable
Roof Type Composition
Parking Type Attached, Side Entrance, Automatic Garage Door
Garage No
Building
Lot Description Less than 1 acre
Story 1
Foundation Slab
Sewer Septic Tank
Water Public, Perdido Bay Water
Architectural Style Contemporary
New Construction No
Construction Status Resale
Schools
Elementary Schools Elberta Elementary
Middle Schools Elberta Middle
High Schools Elberta High School
Others
Pets Allowed More Than 2 Pets Allowed
Ownership Whole/Full
Read Less
Bought with Gwen Vigon Realty LLC
GET MORE INFORMATION




