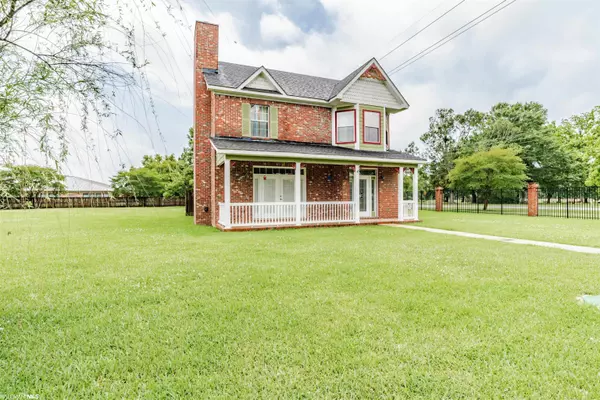For more information regarding the value of a property, please contact us for a free consultation.
4201 S Magnolia Street Loxley, AL 36551
Want to know what your home might be worth? Contact us for a FREE valuation!

Our team is ready to help you sell your home for the highest possible price ASAP
Key Details
Sold Price $329,900
Property Type Single Family Home
Sub Type Victorian
Listing Status Sold
Purchase Type For Sale
Square Footage 2,145 sqft
Price per Sqft $153
Subdivision Victoria Estates
MLS Listing ID 331400
Sold Date 07/18/22
Style Victorian
Bedrooms 3
Full Baths 2
Half Baths 1
Construction Status Resale
Year Built 2006
Annual Tax Amount $769
Lot Size 0.320 Acres
Lot Dimensions 80 x 174.9
Property Description
Stunning Victorian brick two-story home on double lot. Enter the home from the front porch into the foyer area with beautiful hardwood floors that continue into the living and dining rooms. This downstairs of this home features 9ft ceilings with heavy crown molding, wood burning fireplace in the living room that opens to the formal dining room, and half bath. Then enter into the large kitchen with split-brick floors, beautiful white cabinets with several showcase cabinets, granite countertops, stainless appliances, pantry, and breakfast area. Upstairs, you will find all 3 of the bedrooms with hardwood floors. The master suite features a large walk-in closet and ensuite bath with jetted tub, double vanity with granite countertops, custom shower, and cut glass picture window. Other features of this home are a two-car side entry garage, large patio, partially fenced yard, and storage building on the additional lot that comes with the property for a total of .68 acres. This home is a MUST SEE!!! Contact your favorite real estate professional to schedule a showing.
Location
State AL
County Baldwin
Area Central Baldwin County
Zoning Single Family Residence
Interior
Interior Features Breakfast Bar, Entrance Foyer, Living Room, Ceiling Fan(s), En-Suite, Internet
Heating Central, Heat Pump
Cooling Central Electric (Cool), Ceiling Fan(s)
Flooring Split Brick, Tile, Wood
Fireplaces Number 1
Fireplaces Type Living Room
Fireplace Yes
Appliance Dishwasher, Disposal, Microwave, Electric Range, Refrigerator w/Ice Maker, Electric Water Heater
Laundry Inside
Exterior
Exterior Feature Termite Contract
Garage Attached, Double Garage, Side Entrance, Automatic Garage Door
Garage Spaces 2.0
Fence Partial
Community Features None
Utilities Available Underground Utilities, Loxley Utilitites, Cable Connected
Waterfront No
Waterfront Description No Waterfront
View Y/N Yes
View Skyline
Roof Type Composition
Parking Type Attached, Double Garage, Side Entrance, Automatic Garage Door
Garage Yes
Building
Lot Description Less than 1 acre, Corner Lot, Level, Subdivision, Elevation-High
Foundation Slab
Sewer Public Sewer
Water Public
Architectural Style Victorian
New Construction No
Construction Status Resale
Schools
Elementary Schools Loxley Elementary
High Schools Robertsdale High
Others
Ownership Whole/Full
Read Less
Bought with Elite Real Estate Solutions, LLC
GET MORE INFORMATION




