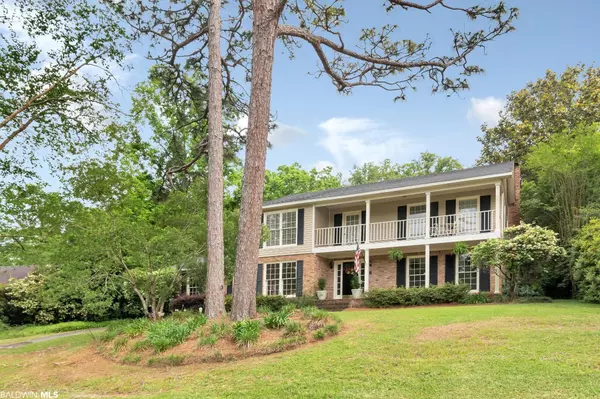For more information regarding the value of a property, please contact us for a free consultation.
5609 N Regency Oaks Drive Mobile, AL 36609
Want to know what your home might be worth? Contact us for a FREE valuation!

Our team is ready to help you sell your home for the highest possible price ASAP
Key Details
Sold Price $305,000
Property Type Single Family Home
Sub Type Traditional
Listing Status Sold
Purchase Type For Sale
Square Footage 2,787 sqft
Price per Sqft $109
Subdivision Regency Oaks
MLS Listing ID 330371
Sold Date 06/24/22
Style Traditional
Bedrooms 4
Full Baths 2
Half Baths 1
Construction Status Resale
HOA Fees $12/ann
Year Built 1976
Annual Tax Amount $1,628
Lot Dimensions 79 x 154 x 95 x 146
Property Description
Popular Regency Oaks. Traditional 4 Bedroom 2 1/2 bath home. Formal Living Room & Dining rooms plus Den with a separate wet bar. Den opens onto a screened porch. (Perfect for entertaining). Kitchen has light granite counters & while cabinets, breakfast bar & a built in desk or prep counter. Hardwood Floors throughout the living area & the Primary Bedroom. Home also has Crown moulding. Primary bedroom has 2 closets & a walk-in shower. All 3 other bedrooms have walk-in closets. Hall bath is divided into 2 rooms . The first room has a sink. The back half has a tub/shower combination, a second sink & commode. Outside is a very private feeling backyard , double garage. Don't miss this gem. Updates include Roof=2018, Upstairs ac=2017, Garage Door=2019, fresh paint downstairs, Stairwell & Landing & downstairs cabinetry=2021 as per seller. ***Listing Broker makes no representation to accuracy of square footage. Buyer to verify. Any/All updates per seller(s).***
Location
State AL
County Mobile
Area Other Area
Zoning Single Family Residence
Interior
Interior Features Bonus Room
Heating Central
Cooling Central Electric (Cool), Ceiling Fan(s)
Flooring Carpet, Tile, Wood
Fireplaces Number 1
Fireplaces Type Family Room, Wood Burning
Fireplace Yes
Appliance Dishwasher, Disposal, Electric Range, Refrigerator
Exterior
Garage Attached, Double Garage
Community Features None
Waterfront No
Waterfront Description No Waterfront
View Y/N No
View None/Not Applicable
Roof Type Composition
Parking Type Attached, Double Garage
Garage Yes
Building
Lot Description Less than 1 acre, Subdivision
Foundation Slab
Architectural Style Traditional
New Construction No
Construction Status Resale
Schools
Elementary Schools Not Baldwin County
High Schools Not Baldwin County
Others
Pets Allowed More Than 2 Pets Allowed
HOA Fee Include Association Management
Ownership Whole/Full
Read Less
Bought with RE/MAX Legacy Group
GET MORE INFORMATION




