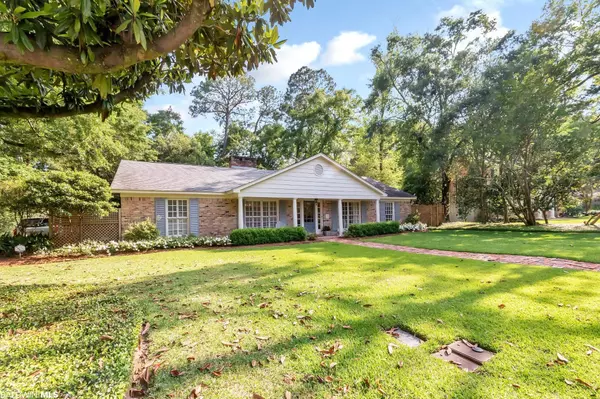For more information regarding the value of a property, please contact us for a free consultation.
3903 S Ashley Drive Mobile, AL 36608
Want to know what your home might be worth? Contact us for a FREE valuation!

Our team is ready to help you sell your home for the highest possible price ASAP
Key Details
Sold Price $465,000
Property Type Single Family Home
Sub Type Ranch
Listing Status Sold
Purchase Type For Sale
Square Footage 2,684 sqft
Price per Sqft $173
Subdivision Llanfair
MLS Listing ID 330436
Sold Date 06/15/22
Style Ranch
Bedrooms 4
Full Baths 3
Construction Status Resale
HOA Fees $6/ann
Year Built 1961
Annual Tax Amount $1,531
Lot Dimensions 119 x 142 x 120 x 141
Property Description
Great 4 Bedroom 3 Bath house in popular Llanfair. Quiet street: close to Dauphin but no Dauphin traffic noise and very little cut through traffic. All neighborhood entrances are now video security monitored. Great walking & bicycling neighborhood. Great neighborhood park is walking distance and newly renovated. New roof 2017 (GAF Timberline Lifetime, 50-yr warranty). HVAC: Condensing Unit (incl compressor)=2008, Air Handler (incl evaporator coil)=2015, Furnace/Heater=1998. New Bath tub and tub wall tiles. New Den French doors. New Guest Bath floor. New blinds in Kitchen, Bedroom/Office and Laundry Room. Beautiful pine flooring throughout. New workshop/tool shed with electricity and large workbench. Chimney repaired, inspected and operable. New landscaping and sod front and back. Master Bedroom has dual closets. Attic w stair-door insulation cover and good storage. House and yard are low maintenance. Private, quiet back yard mostly fenced, needs very little to complete. Back yard has grape vines, blueberry bush, loquat trees, all fruit-bearing. Don't wait. Won't last long. Move in ready. *(ANY/ALL UPDATES ARE PER SELLER).* **LISTING BROKER MAKES NO REPRESENTATION TO SQUARE FOOTAGE ACCURACY. BUYER TO VERIFY.**
Location
State AL
County Mobile
Area Other Area
Zoning Single Family Residence
Interior
Interior Features Breakfast Bar, Family Room, Entrance Foyer, Living Room
Heating Electric, Central
Cooling Ceiling Fan(s)
Flooring Carpet, Natural Stone, Split Brick, Tile, Wood
Fireplaces Number 1
Fireplaces Type Wood Burning
Fireplace Yes
Appliance Dishwasher, Disposal, Gas Range, Refrigerator w/Ice Maker
Laundry Inside
Exterior
Exterior Feature Storage, Termite Contract
Garage Attached, Double Carport
Fence Fenced
Community Features Playground
Utilities Available Sewer Available
Waterfront No
Waterfront Description No Waterfront
View Y/N No
View None/Not Applicable
Roof Type Composition,Ridge Vent
Parking Type Attached, Double Carport
Garage No
Building
Lot Description Less than 1 acre, Level, Few Trees
Story 1
Foundation Slab
Architectural Style Ranch
New Construction No
Construction Status Resale
Schools
Elementary Schools Not Baldwin County
High Schools Not Baldwin County
Others
Pets Allowed More Than 2 Pets Allowed
HOA Fee Include Other-See Remarks
Ownership Whole/Full
Read Less
Bought with Roberts Brothers TREC
GET MORE INFORMATION




