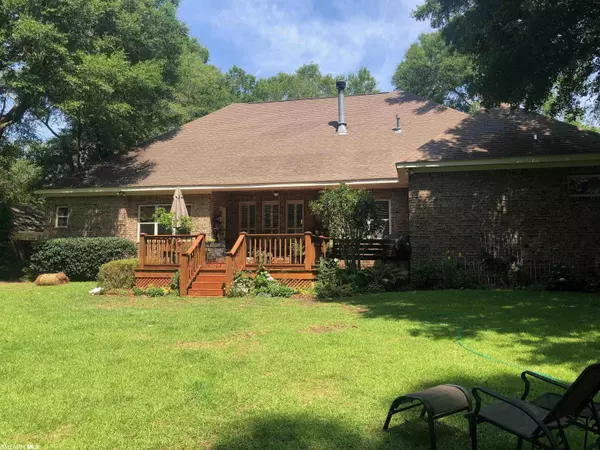For more information regarding the value of a property, please contact us for a free consultation.
8210 Pine Log Court Daphne, AL 36526
Want to know what your home might be worth? Contact us for a FREE valuation!

Our team is ready to help you sell your home for the highest possible price ASAP
Key Details
Sold Price $500,000
Property Type Single Family Home
Sub Type Traditional
Listing Status Sold
Purchase Type For Sale
Square Footage 3,015 sqft
Price per Sqft $165
Subdivision Creekside (Daphne)
MLS Listing ID 330772
Sold Date 06/14/22
Style Traditional
Bedrooms 4
Full Baths 3
Construction Status Resale
HOA Fees $20/ann
Year Built 2003
Annual Tax Amount $1,449
Lot Size 0.374 Acres
Lot Dimensions 71.8 x 226.9
Property Description
This yard should be featured in Better Homes & Gardens Magazine! Private back yard that is adjacent to a natural buffer that leads to Tiawasee Creek. Deck & covered porch off the back of the home to enjoy the beauty and to entertain. Rainbird system. Fire pit. Custom built home. 4 Bedrooms, office with built in bookcases and closet. Could be a 5th bedroom. Bonus room off the kitchen can be a music room or a play room. Laundry has a soak sink and space for an extra fridge or freezer. Formal dining room and great room with fireplace. Elevated ceilings. Morning room surrounded by windows. Large prep island in kitchen. 5 burner gas stove and coffee bar space with small sink or wine area. Creekside is a custom homes only subdivision. Features private walk way to the YMCA for owners. Creekside is across the street from city parks, schools, markets, & restaurants. 2 entries to Subdivision. One owner home.
Location
State AL
County Baldwin
Area Daphne 2
Zoning Single Family Residence
Interior
Interior Features Breakfast Bar, Eat-in Kitchen, Family Room, Living Room, Office/Study, Ceiling Fan(s), High Ceilings, Wet Bar
Heating Electric, Heat Pump
Cooling Ceiling Fan(s)
Flooring Carpet, Natural Stone, Laminate
Fireplaces Number 1
Fireplaces Type Family Room, Wood Burning, Gas
Fireplace Yes
Appliance Dishwasher, Disposal, Convection Oven, Dryer, Microwave, Electric Range, Refrigerator, Refrigerator w/Ice Maker, Washer, Cooktop
Laundry Main Level, Outside
Exterior
Exterior Feature Irrigation Sprinkler, Termite Contract
Parking Features Attached, Double Garage, Automatic Garage Door
Utilities Available Daphne Utilities, Riviera Utilities
Waterfront Description No Waterfront
View Y/N No
View None/Not Applicable
Roof Type Composition,Ridge Vent
Garage Yes
Building
Lot Description Cul-De-Sac, Level, Elevation-High
Story 1
Foundation Slab
Architectural Style Traditional
New Construction No
Construction Status Resale
Schools
Elementary Schools Daphne East Elementary
High Schools Daphne High
Others
Pets Allowed Owners Only, Allowed, More Than 2 Pets Allowed
HOA Fee Include Association Management,Common Area Insurance,Maintenance Grounds
Ownership Whole/Full
Read Less
Bought with Realty Executives BayShores LL


