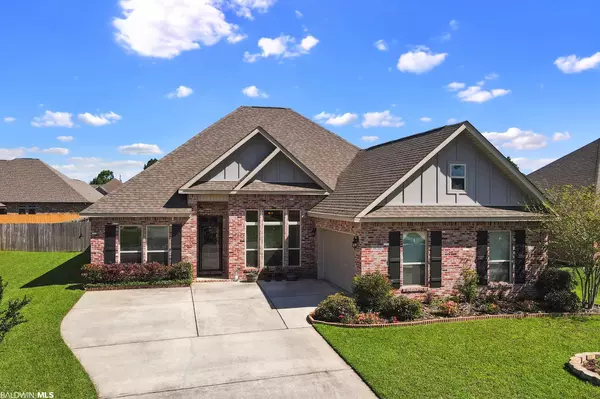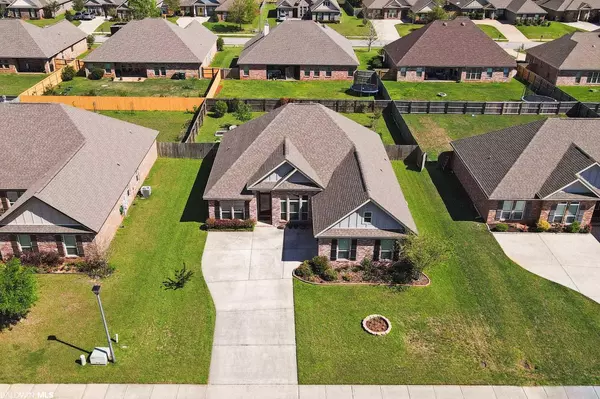For more information regarding the value of a property, please contact us for a free consultation.
11723 Jericho Drive Daphne, AL 36526
Want to know what your home might be worth? Contact us for a FREE valuation!

Our team is ready to help you sell your home for the highest possible price ASAP
Key Details
Sold Price $357,000
Property Type Single Family Home
Sub Type Traditional
Listing Status Sold
Purchase Type For Sale
Square Footage 2,323 sqft
Price per Sqft $153
Subdivision Canaan Place
MLS Listing ID 328261
Sold Date 05/20/22
Style Traditional
Bedrooms 3
Full Baths 2
Half Baths 1
Construction Status Resale
HOA Fees $37/ann
Year Built 2017
Annual Tax Amount $1,465
Lot Size 0.277 Acres
Lot Dimensions 151 x 80
Property Description
Welcome Home!! Wonderful Gold Fortified Daphne home. Home is the popular Davenport floor plan and features three bedrooms with flex/office space. Great open living room with trey ceiling and access to your back patio! Living room opens up to your Large Chef's Kitchen. Eat in Kitchen features granite counter tops, island, stainless steel appliances, pantry, loads of cabinet space, and counter top seating! Great separate formal dining room! Home is also a split floor plan! Spacious Primary suite w/ you're newly updated primary bathroom. Primary bathroom features new flooring, double granite vanity, tile accent wall jacuzzi tub, walk in shower, and over sized walk in closet. Spacious two bedrooms with full bathroom in between on the opposite side of the home! Back yard space is fully fenced and great for entertaining! Community amenities include a pool & stocked lake w/gazebo. Close to schools, shopping & I-10.
Location
State AL
County Baldwin
Area Central Baldwin County
Interior
Interior Features Ceiling Fan(s), Split Bedroom Plan
Heating Electric
Flooring Carpet, Tile, Vinyl
Fireplace Yes
Appliance Dishwasher, Microwave, Electric Range
Exterior
Parking Features Double Garage
Fence Fenced
Pool Community, Association
Community Features Gazebo, Pool - Outdoor
Utilities Available Riviera Utilities
Waterfront Description No Waterfront
View Y/N No
View None/Not Applicable
Roof Type Composition
Garage Yes
Building
Lot Description Less than 1 acre
Story 1
Foundation Slab
Water Belforest Water
Architectural Style Traditional
New Construction No
Construction Status Resale
Schools
Elementary Schools Belforest Elementary School
High Schools Daphne High
Others
HOA Fee Include Maintenance Grounds,Pool
Ownership Whole/Full
Read Less
Bought with Elite Real Estate Solutions, LLC



