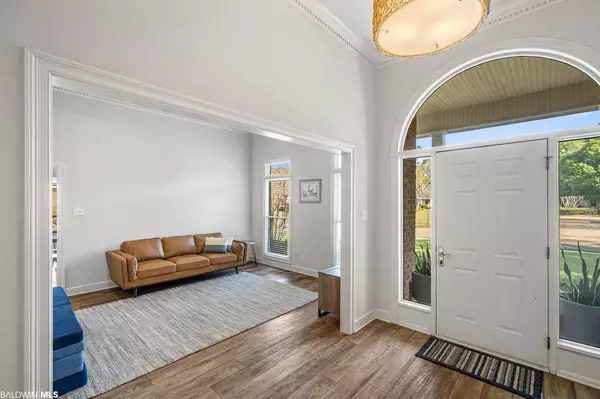For more information regarding the value of a property, please contact us for a free consultation.
503 Potters Mill Avenue Daphne, AL 36526
Want to know what your home might be worth? Contact us for a FREE valuation!

Our team is ready to help you sell your home for the highest possible price ASAP
Key Details
Sold Price $522,000
Property Type Single Family Home
Sub Type Traditional
Listing Status Sold
Purchase Type For Sale
Square Footage 3,035 sqft
Price per Sqft $171
Subdivision Potters Mill
MLS Listing ID 328634
Sold Date 05/06/22
Style Traditional
Bedrooms 4
Full Baths 3
Construction Status Resale
HOA Fees $27/ann
Year Built 1994
Annual Tax Amount $1,732
Lot Size 0.400 Acres
Lot Dimensions 115' x 150'
Property Description
SELLER IS ACCEPTING OFFERS UNTIL WEDNESDAY, APRIL 6TH AT 6PM. A rare find in Potters Mill! This charming one level 4B/3B brick home has everything you are looking for! Beautiful vinyl plank flooring welcomes you in and runs throughout the living, dining and kitchen spaces. A gorgeous great room has a wood burning fireplace and custom built-ins. You will love the kitchen with tons of cabinets and center island, granite countertops, double ovens and nice breakfast room. The primary bedroom is so spacious and has a private entrance to the screened back porch. It also has an incredible en-suite with separate vanities, tub, shower and a unique wrap around closet with TONS of storage! Two additional bedrooms have en-suites, and the laundry room has a sink and extra storage space. Relax on the screened back porch or entertain on the paver patio with fire pit, or simply enjoy the beautiful old oak tree...perfect for a tree swing! Roof is 2yrs old per seller. The location is great and so convenient to everything. Contact your favorite agent and schedule your showing soon. It will definitely not last long!
Location
State AL
County Baldwin
Area Daphne 1
Zoning Single Family Residence
Interior
Interior Features Ceiling Fan(s), En-Suite, High Ceilings, Split Bedroom Plan, Vaulted Ceiling(s)
Heating Natural Gas
Cooling Central Electric (Cool), Ceiling Fan(s)
Flooring Carpet, Vinyl
Fireplaces Number 1
Fireplaces Type Great Room, Wood Burning
Fireplace Yes
Appliance Dishwasher, Disposal, Double Oven, Electric Range, Refrigerator w/Ice Maker, Gas Water Heater
Exterior
Exterior Feature Irrigation Sprinkler
Parking Features Attached, Double Garage, Automatic Garage Door
Garage Spaces 2.0
Fence Fenced
Community Features None
Utilities Available Natural Gas Connected, Underground Utilities, Daphne Utilities
Waterfront Description No Waterfront
View Y/N No
View None/Not Applicable
Roof Type Composition
Garage Yes
Building
Lot Description Less than 1 acre, Interior Lot, Few Trees, Subdivision
Story 1
Foundation Slab
Sewer Public Sewer
Water Public
Architectural Style Traditional
New Construction No
Construction Status Resale
Schools
Elementary Schools Daphne Elementary
Middle Schools Daphne Middle
High Schools Daphne High
Others
Pets Allowed More Than 2 Pets Allowed
HOA Fee Include Association Management,Maintenance Grounds
Ownership Whole/Full
Read Less
Bought with Nichols Real Estate



