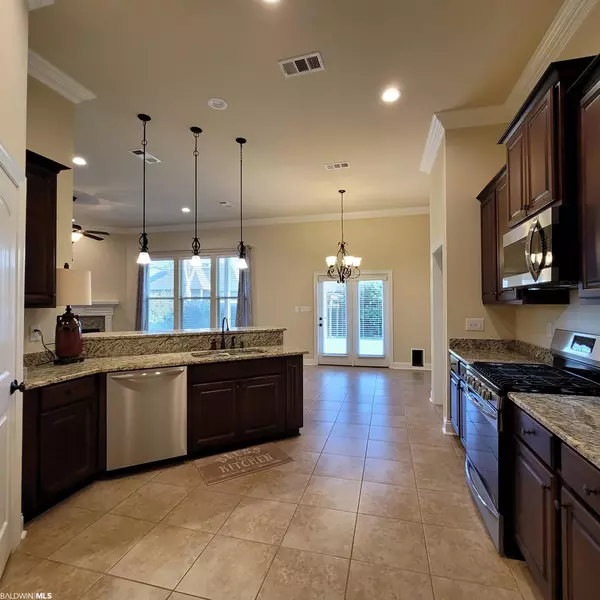For more information regarding the value of a property, please contact us for a free consultation.
2555 Ocala Drive Foley, AL 36535
Want to know what your home might be worth? Contact us for a FREE valuation!

Our team is ready to help you sell your home for the highest possible price ASAP
Key Details
Sold Price $387,000
Property Type Single Family Home
Sub Type Craftsman
Listing Status Sold
Purchase Type For Sale
Square Footage 1,954 sqft
Price per Sqft $198
Subdivision Sherwood
MLS Listing ID 328558
Sold Date 04/22/22
Style Craftsman
Bedrooms 4
Full Baths 2
Construction Status Resale
HOA Fees $29/ann
Year Built 2018
Annual Tax Amount $718
Lot Size 10,890 Sqft
Lot Dimensions 80' x 136.6'
Property Description
4/2 GOLD FORTIFIED, GORGEOUS & UPSCALE, IMMEDIATE OCCUPANCY - LOCATION, LOCATION! 11ft SOARING CEILINGS ** 2.5 car GARAGE ** GAS FIREPLACE, GAS RANGE, Granite, Crown Moulding, 8ft Doors, also tankless gas water heater. Covered & TILED BACK PORCH overlooks BEATUIFUL SOUTHERN FACING BACK YARD comes with 12x16 Storage SHED in the fully FENCED w/peeking portals in fence that enhance garden & fun for pets. Covered FRONT ENTRY, elegant Landscaping = CURB APPEAL! Attic storage 10x10. GREAT LOCATION! DESIRABLE Sherwood subdivision, close to shopping, BEACH and restaurants. BRAND NEW FEEL & QUALITY WITH UPGRADES. No furnishings, inside or out convey. Furnished photos shown for example, new photos will be coming. Built with quality and awesome features. Master features a soaking tub, separate shower, double vanity & large walk in closet for your own private sanctuary! Slab granite countertops & under-mount sinks in kitchen & baths, beautiful maple cabinets, energy efficient stainless steel gas range, microwave, dishwasher, large pantry and a breakfast bar that overlooks the dining and living rooms. The wood floors in living room are beautifully complimented by ceramic tile in wet areas, fireplace with granite profile, mud room with boot bench, office, Pfister bronze plumbing fixtures, radiant barrier roof decking, R-15 wall and R-38 attic insulation, 30 year shingles, full sod, seasonal landscape package and the list keeps going! Upgrades include: Cabinet and ceramic packages, and various lighting upgrades. Ready for you to move in with your fridge, washer & dryer. Utilities provided by Riviera Utilities. 11ft ceilings in main living areas, 9.5ft master, 9ft other rooms, 9.5ft in garage. Buyer to research & verify any & all info. GOLD FORTIFIED CERTIFIED HOME!
Location
State AL
County Baldwin
Area Foley 1
Interior
Interior Features Eat-in Kitchen, Bonus Room, Entrance Foyer, Office/Study, Ceiling Fan(s), High Ceilings, Split Bedroom Plan, Storage
Heating Natural Gas
Cooling Central Gas (Cool), Ceiling Fan(s)
Flooring Carpet, Tile, Wood
Fireplaces Number 1
Fireplaces Type Gas Log, Living Room
Fireplace Yes
Appliance Dishwasher, Disposal, Microwave, Gas Range, ENERGY STAR Qualified Appliances, Tankless Water Heater
Laundry Inside
Exterior
Exterior Feature Storage
Garage Attached, Double Garage, Three Car Garage, Side Entrance, Automatic Garage Door
Garage Spaces 2.0
Fence Fenced
Community Features None
Utilities Available Natural Gas Connected, Underground Utilities, Water Heater-Tankless, Riviera Utilities
Waterfront No
Waterfront Description No Waterfront,Other-See Remarks
View Y/N Yes
View Southern View
Roof Type Composition,Dimensional,Ridge Vent
Parking Type Attached, Double Garage, Three Car Garage, Side Entrance, Automatic Garage Door
Garage Yes
Building
Lot Description Less than 1 acre, Level, Subdivision
Story 1
Foundation Slab
Sewer Public Sewer
Water Public
Architectural Style Craftsman
New Construction No
Construction Status Resale
Schools
Elementary Schools Foley Elementary
Middle Schools Foley Middle
High Schools Foley High
Others
Pets Allowed More Than 2 Pets Allowed
Ownership Whole/Full
Read Less
Bought with eXp Realty Southern Branch
GET MORE INFORMATION




