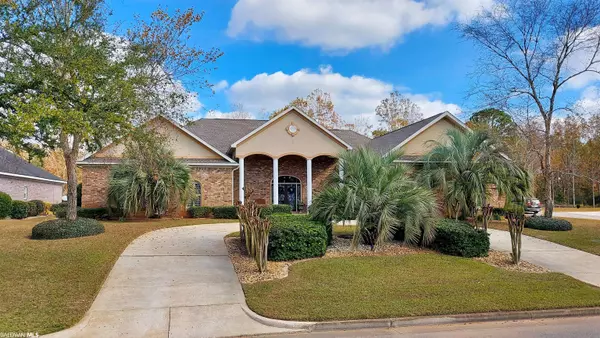For more information regarding the value of a property, please contact us for a free consultation.
23357 Carnoustie Drive Foley, AL 36535
Want to know what your home might be worth? Contact us for a FREE valuation!

Our team is ready to help you sell your home for the highest possible price ASAP
Key Details
Sold Price $646,000
Property Type Single Family Home
Sub Type Craftsman
Listing Status Sold
Purchase Type For Sale
Square Footage 3,983 sqft
Price per Sqft $162
Subdivision Glenlakes
MLS Listing ID 323518
Sold Date 03/18/22
Style Craftsman
Bedrooms 3
Full Baths 4
Construction Status Resale
HOA Fees $14/ann
Year Built 2005
Annual Tax Amount $1,204
Lot Size 0.296 Acres
Lot Dimensions 86 x 150
Property Description
THIS IS YOUR DREAM HOME!!! Wow...what a fantastic price for this turn key CUSTOM built home that has it all!! Grand entrance, Office w/ built ins, Huge Kitchen that opens into the Living room, Very LARGE Master w/ a perfect walk in closet leading to a spacious Master bathroom. Enjoy the outdoor living that the South has to offer for year around enjoyment of the (Heated) pool & hot tub and have all your family and friends over to grill out on Game Day! Each of the guest bedrooms has its own bathroom & one of the guest wings can act as a private suite. Don't like cold tile floors? No problem b/c this house has heated floors throughout! And we can't miss the heated & cooled workshop in the garage plus a bathroom for convenience. Security system w/ intrusion detection system, CCTV, and Ring Doorbell.. Plantation Shutters throughout. NEW ROOF BRONZE CERTIFIED. THIS IS A MUST SEE HOME!!!
Location
State AL
County Baldwin
Area Foley 3
Interior
Interior Features Ceiling Fan(s), High Ceilings, Split Bedroom Plan
Heating Electric, Heat Pump
Cooling Central Electric (Cool)
Flooring Carpet, Tile, Wood
Fireplace Yes
Appliance Dishwasher, Disposal, Dryer, Microwave, Gas Range, Refrigerator w/Ice Maker
Exterior
Exterior Feature Outdoor Kitchen, Gas Grill
Garage Double Garage, Automatic Garage Door
Garage Spaces 2.0
Pool Community, In Ground
Community Features Clubhouse, Landscaping, Pool - Outdoor, Golf
Utilities Available Riviera Utilities
Waterfront No
Waterfront Description Lake Accs (<=1/4 Mi),No Waterfront
View Y/N No
View None/Not Applicable
Roof Type Composition
Parking Type Double Garage, Automatic Garage Door
Garage Yes
Building
Lot Description Less than 1 acre
Story 1
Foundation Slab
Sewer Public Sewer
Water Public
Architectural Style Craftsman
New Construction No
Construction Status Resale
Schools
Elementary Schools Foley Elementary
High Schools Foley High
Others
Pets Allowed More Than 2 Pets Allowed
HOA Fee Include Association Management,Common Area Insurance,Taxes-Common Area,Clubhouse
Ownership Whole/Full
Read Less
Bought with Intervest Coastal Realty
GET MORE INFORMATION




