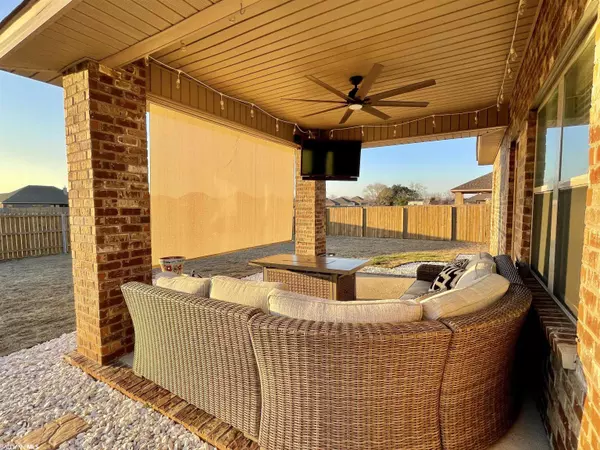For more information regarding the value of a property, please contact us for a free consultation.
23817 Flynt Drive Daphne, AL 36526
Want to know what your home might be worth? Contact us for a FREE valuation!

Our team is ready to help you sell your home for the highest possible price ASAP
Key Details
Sold Price $382,000
Property Type Single Family Home
Sub Type Traditional
Listing Status Sold
Purchase Type For Sale
Square Footage 2,323 sqft
Price per Sqft $164
Subdivision Dunmore
MLS Listing ID 326252
Sold Date 03/21/22
Style Traditional
Bedrooms 3
Full Baths 2
Half Baths 1
Construction Status Resale
HOA Fees $30/mo
Year Built 2014
Annual Tax Amount $1,053
Lot Size 0.293 Acres
Lot Dimensions 85 x 150
Property Description
Don't miss the opportunity to be in the highly sought after neighborhood of Dunmore in Daphne. This 3BR Home + Office is situated on a corner lot with a fully fenced backyard. You'll love the spacious living area with beautiful Hardwood Floors and a Double Tray Ceiling. The large Kitchen features a Center Island, Granite Countertops and Stainless Appliances. There is a separate formal Dining Room and the Home Office/Study is located just off the foyer. It is a split Bedroom floor plan and all 3 Bedrooms are Spacious! The Master Suite has a Tray Ceiling and the ensuite includes a Double Vanity, Soaking Tub, Separate Shower and Large Walk-in Closet. The Back Patio is a highlight of the home and the perfect space for Outdoor Living! This home is in Excellent Condition and a Must See!
Location
State AL
County Baldwin
Area Central Baldwin County
Interior
Interior Features Ceiling Fan(s), High Ceilings, Split Bedroom Plan
Heating Central
Cooling Central Electric (Cool)
Flooring Carpet, Tile, Wood
Fireplace Yes
Appliance Dishwasher, Microwave, Electric Range, Refrigerator w/Ice Maker, Electric Water Heater
Exterior
Exterior Feature Termite Contract
Parking Features Double Garage, Automatic Garage Door
Fence Fenced
Community Features None
Utilities Available Underground Utilities
Waterfront Description No Waterfront
View Y/N Yes
View Eastern View, Western View
Roof Type Composition
Garage Yes
Building
Lot Description Corner Lot, Level, Subdivision
Story 1
Foundation Slab
Sewer Public Sewer
Water Public
Architectural Style Traditional
New Construction No
Construction Status Resale
Schools
Elementary Schools Belforest Elementary School
High Schools Daphne High
Others
Pets Allowed More Than 2 Pets Allowed
HOA Fee Include Maintenance Grounds
Ownership Whole/Full
Read Less
Bought with Ashurst & Niemeyer LLC



