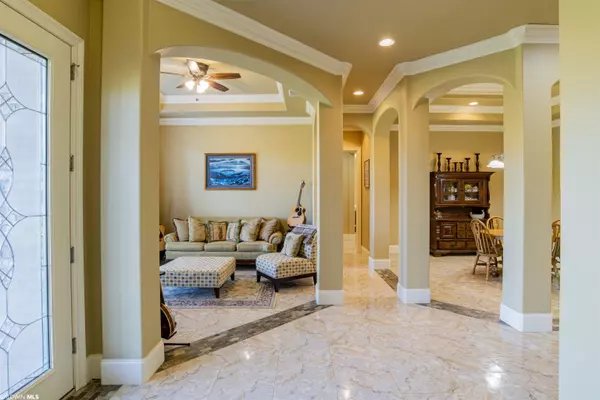For more information regarding the value of a property, please contact us for a free consultation.
19920 Shamrock Drive Summerdale, AL 36580
Want to know what your home might be worth? Contact us for a FREE valuation!

Our team is ready to help you sell your home for the highest possible price ASAP
Key Details
Sold Price $650,000
Property Type Single Family Home
Sub Type Traditional
Listing Status Sold
Purchase Type For Sale
Square Footage 4,300 sqft
Price per Sqft $151
MLS Listing ID 324201
Sold Date 03/22/22
Style Traditional
Bedrooms 4
Full Baths 4
Half Baths 1
Construction Status Resale
Year Built 2009
Annual Tax Amount $1,225
Lot Size 4.730 Acres
Lot Dimensions 380 x 543
Property Description
Custom Built Estate Home situated on 4.73 acres 2 miles east of Baldwin Beach Express and 20 minutes north of beautiful Gulf Coast Beaches. Solid built home with 4/4.5 baths, formal living area, bonus/flex space off Master bedroom suite. Heated/Cooled 3 car garage with bonus room above perfect for teen suite/hobby space. Wood floors, built in desk, closet and loft area. Main floor is tiled throughout for low maintenance upkeep, Granite counters, attractive custom touches/trim. Expansive kitchen with gas stove, large undermount sink, island with prep sink. Beautiful custom wood-stained cabinets and decorative back splash. No wasted space with this floorplan. Master bedroom suite is overlooking bonus space and back patio. Bathroom has large double vanities, bubbling tub, oversized custom tiled shower. Walk in closet has shelving, cubbies, and tons of storage. Spare bedrooms have individual bathrooms for privacy. Living area has gas log F/P, wet bar with sink and hop-up bar. Back patio is covered with outdoor kitchen, bead board ceiling, decorative fenced area and hot tub. Separate 34x40 metal barn with (4) 10’ roll up doors. Water, power and plumbed for easy bathroom addition. Shop has built in work benches, (2) 50 amp hook-ups, separate meter. Acreage has full irrigation, separate 3.5 inch well. RV’s and horses welcome! New Fortified Roof.
Location
State AL
County Baldwin
Area Central Baldwin County
Zoning Outside Corp Limits
Interior
Interior Features Breakfast Bar, Bonus Room, Recreation Room, Ceiling Fan(s), High Ceilings, Split Bedroom Plan, Wet Bar
Heating Electric
Cooling Ceiling Fan(s)
Flooring Tile
Fireplaces Number 1
Fireplaces Type Gas Log, Great Room
Fireplace Yes
Appliance Dishwasher, Ice Maker, Microwave, Gas Range, Wine Cooler
Laundry Main Level, Inside
Exterior
Exterior Feature Irrigation Sprinkler
Garage Attached, RV Access/Parking, Three Car Garage, Automatic Garage Door
Community Features None
Utilities Available Propane
Waterfront No
Waterfront Description No Waterfront
View Y/N No
View None/Not Applicable
Roof Type Dimensional
Parking Type Attached, RV Access/Parking, Three Car Garage, Automatic Garage Door
Garage Yes
Building
Lot Description 3-5 acres, Level
Story 1
Foundation Slab
Sewer Septic Tank
Water Public, Well
Architectural Style Traditional
New Construction No
Construction Status Resale
Schools
Elementary Schools Summerdale School
High Schools Elberta High School
Others
Pets Allowed More Than 2 Pets Allowed
Ownership Whole/Full
Read Less
Bought with RE/MAX By The Bay
GET MORE INFORMATION




