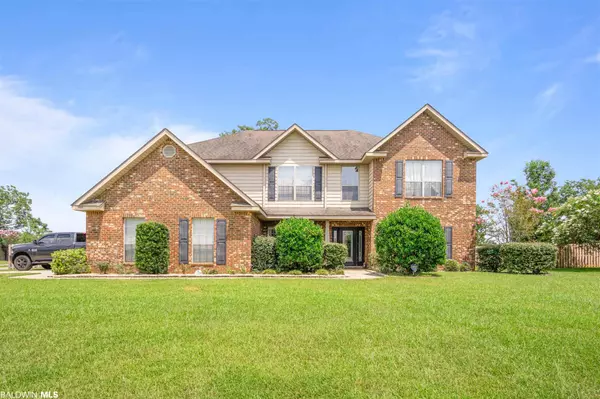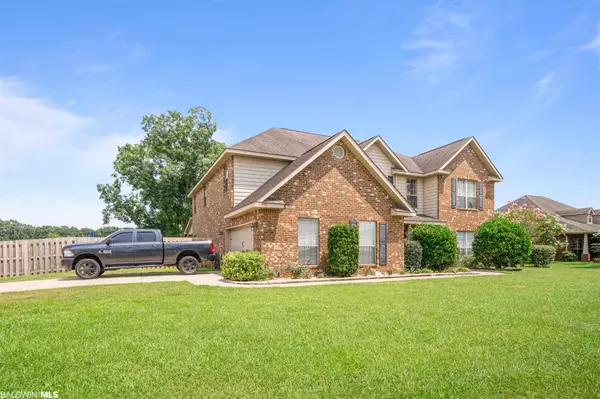For more information regarding the value of a property, please contact us for a free consultation.
23948 Tullamore Drive Daphne, AL 36526
Want to know what your home might be worth? Contact us for a FREE valuation!

Our team is ready to help you sell your home for the highest possible price ASAP
Key Details
Sold Price $435,000
Property Type Single Family Home
Sub Type Traditional
Listing Status Sold
Purchase Type For Sale
Square Footage 4,238 sqft
Price per Sqft $102
Subdivision Dunmore
MLS Listing ID 317770
Sold Date 08/31/21
Style Traditional
Bedrooms 6
Full Baths 3
Half Baths 1
Construction Status Resale
HOA Fees $60/qua
Year Built 2010
Annual Tax Amount $1,589
Lot Size 0.551 Acres
Lot Dimensions 120 x 200
Property Description
If you are searching for a large family home, look no further! Nestled at the back of a popular subdivision, you'll find this 6 bedroom 3.5 bathroom home on a large corner lot adjacent to a gorgeous common area. As you enter the home, you are greeted by a foyer with 2 story ceilings. The high ceilings continue into a large living area that features a fireplace and gorgeous built in shelving. Home has a split floor plan so your kids can have their own level. You'll love having cabinets galore in your kitchen and all the counter space it has to offer! Double gate for all your toys to go in your backyard and the gate in the back goes to the lake common area. Call today for a private tour.
Location
State AL
County Baldwin
Area Central Baldwin County
Interior
Interior Features Split Bedroom Plan
Heating Electric
Cooling Central Electric (Cool), Zoned, Ceiling Fan(s), SEER 14
Flooring Carpet, Tile, Vinyl
Fireplaces Number 1
Fireplaces Type Gas
Fireplace Yes
Appliance Dishwasher, Disposal, Microwave, Electric Range, Electric Water Heater
Exterior
Parking Features Attached, Double Garage, Automatic Garage Door
Garage Spaces 2.0
Community Features None
Utilities Available Natural Gas Connected, Underground Utilities
Waterfront Description No Waterfront
View Y/N No
View None/Not Applicable
Roof Type Composition,Dimensional,Ridge Vent
Garage Yes
Building
Lot Description Less than 1 acre, Subdivision
Foundation Slab
Sewer Public Sewer
Water Public
Architectural Style Traditional
New Construction No
Construction Status Resale
Schools
Elementary Schools Belforest Elementary School
Middle Schools Daphne Middle
High Schools Daphne High
Others
Pets Allowed More Than 2 Pets Allowed
HOA Fee Include Association Management
Ownership Whole/Full
Read Less
Bought with EXIT Realty Landmark



