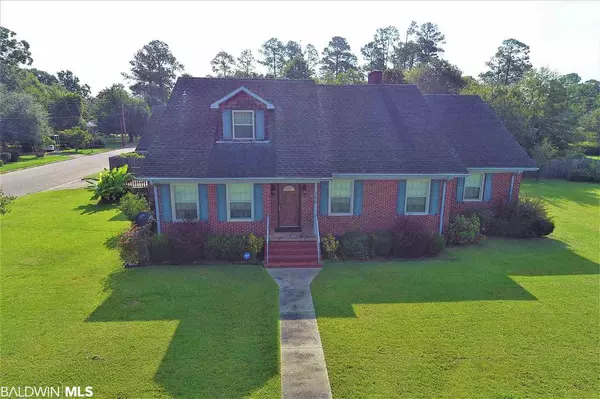For more information regarding the value of a property, please contact us for a free consultation.
701 S Presley Street Atmore, AL 36502
Want to know what your home might be worth? Contact us for a FREE valuation!

Our team is ready to help you sell your home for the highest possible price ASAP
Key Details
Sold Price $257,500
Property Type Single Family Home
Sub Type Traditional
Listing Status Sold
Purchase Type For Sale
Square Footage 2,878 sqft
Price per Sqft $89
Subdivision Atmore
MLS Listing ID 322838
Sold Date 01/25/22
Style Traditional
Bedrooms 4
Full Baths 3
Construction Status Resale
Year Built 1950
Lot Size 0.650 Acres
Lot Dimensions 154 x 193
Property Description
Atmore, AL- NEW PRICE!! RESTORED TO TODAY'S ELEGANCE!! Beautiful one owner 4BED/ 3BA home is kept comfortable with 2 Central Air units. Entering through the foyer, there's a spacious Formal Living Room and Formal Dining Room with hostess door to the kitchen. Kitchen was completely remodeled with granite counter tops, tasteful tile back-splash and all new cabinets. Equipped with all stainless steel appliances, including the refrigerator with energy saver mode and Bosch dishwasher. Master bedroom is downstairs and has a bathroom with under lighting in the double vanity sink. Downstairs guest bedroom shares a bathroom with the office/Bedroom. Original hardwood throughout the home. There are two bedrooms upstairs, sharing a full bath, and have large sitting areas. Elegant wet bar sits between the Family Room with a gas fireplace. Doors that open up to the Sun porch open the full length of the Den..opens completely for ease of entertaining or needing more room, no doors. Plenty of spacious storage closets inside the home. Relaxing covered patio just off the sun room makes entertaining outdoors easy. Fenced in backyard provides privacy. Elegant, stately home, you will be proud to call this home. Call today for a tour!
Location
State AL
County Escambia
Area Other Area
Zoning Single Family Residence,Within Corp Limits
Interior
Interior Features Entrance Foyer, Office/Study, Sun Room, Ceiling Fan(s), Internet, Wet Bar
Heating Electric, Central
Cooling Ceiling Fan(s)
Flooring Tile, Wood
Fireplaces Number 1
Fireplaces Type Den, Gas Log, Living Room, Master Bedroom
Fireplace Yes
Appliance Dishwasher, Microwave, Electric Range, Refrigerator w/Ice Maker, Wine Cooler
Exterior
Exterior Feature Storage, Termite Contract
Garage Attached, Double Carport
Fence Partial
Community Features None
Utilities Available Cable Available, Cable Connected
Waterfront No
Waterfront Description No Waterfront
View Y/N No
View None/Not Applicable
Roof Type Dimensional
Parking Type Attached, Double Carport
Garage No
Building
Lot Description Less than 1 acre, Corner Lot, Level, Few Trees
Story 1
Foundation Pillar/Post/Pier
Sewer Public Sewer
Water Public
Architectural Style Traditional
New Construction No
Construction Status Resale
Schools
Elementary Schools Not Baldwin County
Middle Schools Not Baldwin County
High Schools Not Baldwin County
Others
Ownership Whole/Full
Read Less
Bought with PHD Realty, LLC
GET MORE INFORMATION




