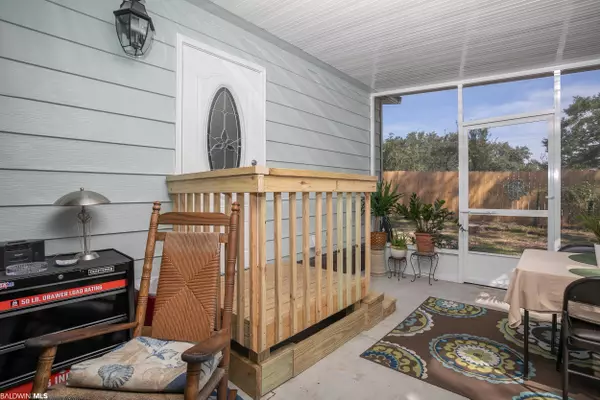For more information regarding the value of a property, please contact us for a free consultation.
1652 Del Rey Drive Lillian, AL 36549
Want to know what your home might be worth? Contact us for a FREE valuation!

Our team is ready to help you sell your home for the highest possible price ASAP
Key Details
Sold Price $189,000
Property Type Mobile Home
Sub Type Mobile Home
Listing Status Sold
Purchase Type For Sale
Square Footage 1,456 sqft
Price per Sqft $129
Subdivision Spanish Cove
MLS Listing ID 322776
Sold Date 01/07/22
Bedrooms 3
Full Baths 2
Construction Status Resale
HOA Fees $69/qua
Year Built 1991
Annual Tax Amount $101
Lot Size 7,570 Sqft
Lot Dimensions 55.6' x 136.2'
Property Description
Nothing left to be desired! This three bedroom two bath home has been refurbished to the nines and will need no maintenance for years to come. Residents love Spanish Cove with good reason. Amenities galore to include tennis, pickleball, shuffleboard, heated and covered pool, bay beach and pier access, a club house and a full activities schedule. It's also a golf cart community so bring yours and the seller of this home designed the gate to allow you to store your golf cart in the yard behind security fencing. Bring the pets as the yard is completely fenced as well. Before you go inside enjoy the professional landscaped yard and pergola on brick pavers where you'll spend hours relaxing in this low traffic quiet neighborhood. Enter the big screened porch on concrete slab ; you won't believe how much room there is outside. The inside is bright and cheerful as every surface has been freshly painted. Enter the kitchen with granite counters under tile backsplash and all new appliances including the disposal, plumbing fixtures, lighting fixtures, cabinets and yes, the kitchen sink! Move into the spacious dining area and take in the wainscoting, 5" base and crown molding throughout the connected living room. All floors are new vinyl plank and consistent throughout the home. Each bedroom has a huge 4x6 walk in closet with lights (switches, not pull strings) and are serviced by a top to bottom renovated bath with subway tile and a walk in shower, new toilet, vanity, mirrors, fixtures, and paint. These bedrooms are split from the master on the other side of the home. The living area is a generous 25'x12' with high ceilings and lots of available light from large windows and new Hunter ceiling fans. The master bedroom lies off the living room and is surprisingly large with of course private bath. The vanity is separate from the water closet and walk in shower but it's new as are the doors, floors, and toilet. I don't think we forgot anything. Come see this one today!
Location
State AL
County Baldwin
Area Lillian
Zoning Single Family Residence
Interior
Interior Features Ceiling Fan(s), Split Bedroom Plan
Heating Heat Pump
Cooling Heat Pump, Ceiling Fan(s)
Flooring Tile, Vinyl, Other Floors-See Remarks
Fireplaces Type None
Fireplace Yes
Appliance Disposal, Electric Range, Refrigerator w/Ice Maker, Electric Water Heater
Laundry Main Level
Exterior
Garage Single Carport
Fence Fenced
Pool Community, Association
Community Features Clubhouse, Fishing, Pool - Outdoor, Tennis Court(s)
Utilities Available Underground Utilities, Riviera Utilities, Cable Connected
Waterfront No
Waterfront Description No Waterfront
View Y/N No
View None/Not Applicable
Roof Type Metal
Parking Type Single Carport
Garage No
Building
Lot Description Less than 1 acre, Level, Elevation-High
Story 1
Foundation Slab
Sewer Baldwin Co Sewer Service
New Construction No
Construction Status Resale
Schools
Elementary Schools Elberta Elementary
Middle Schools Elberta Middle
High Schools Elberta High School
Others
Pets Allowed More Than 2 Pets Allowed
HOA Fee Include Association Management,Common Area Insurance,Maintenance Grounds,Recreational Facilities,Security,Taxes-Common Area,Trash,Clubhouse,Pool
Ownership Whole/Full
Read Less
Bought with Great Southern Real Estate
GET MORE INFORMATION




