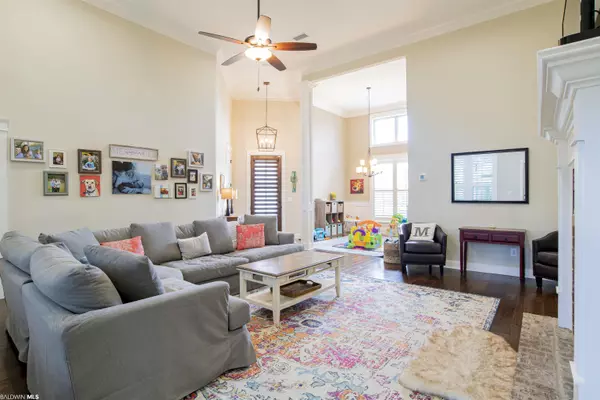For more information regarding the value of a property, please contact us for a free consultation.
431 Rothley Avenue Fairhope, AL 36532
Want to know what your home might be worth? Contact us for a FREE valuation!

Our team is ready to help you sell your home for the highest possible price ASAP
Key Details
Sold Price $464,000
Property Type Single Family Home
Sub Type Traditional
Listing Status Sold
Purchase Type For Sale
Square Footage 2,785 sqft
Price per Sqft $166
Subdivision Fox Hollow
MLS Listing ID 320456
Sold Date 10/29/21
Style Traditional
Bedrooms 4
Full Baths 3
Construction Status Resale
HOA Fees $50/ann
Year Built 2018
Annual Tax Amount $1,751
Lot Size 0.467 Acres
Lot Dimensions 128 x 159
Property Description
Peachtree model by Truland Homes located in Fairhope's Fox Hollow. Fox Hollow is heavily wooded neighborhood near shopping, schools, financial institutions and medical facilities. The home features a split living plan with large family room and breakfast room divided by the kitchen and a 42 inch fireplace just right for entertaining guests and family in two places at one time. Unlimited hot water from tankless water heater. The kitchen features SS split cooking with a five burner gas cook top. The oven and microwave are stacked within the beautiful painted cabinets with dishwasher. Tile floors in wet areas. Wood floor in master bedroom, entry, dining and living rooms. Ceiling is 14 ft. in family room, 10 ft. in breakfast, kitchen, and master bedroom. The other rooms are 9 ft. Lots of wainscoting and double crown molding in dining room. Built-in desk in mud room. Screened in back porch with concrete and pavers. Gold Fortified to reduce insurance costs. All measurements are approximate and not guaranteed, buyer to verify.
Location
State AL
County Baldwin
Area Fairhope 1
Zoning Single Family Residence
Interior
Interior Features Eat-in Kitchen, Ceiling Fan(s), En-Suite, High Ceilings, Split Bedroom Plan
Heating Electric, Central
Cooling Ceiling Fan(s)
Flooring Tile, Wood
Fireplaces Number 1
Fireplaces Type Gas Log, Living Room
Fireplace Yes
Appliance Dishwasher, Convection Oven, Microwave, Gas Range, Refrigerator w/Ice Maker, Cooktop, Tankless Water Heater
Laundry Main Level, Inside
Exterior
Garage Attached, Double Garage, Automatic Garage Door
Fence Fenced
Community Features None
Utilities Available Water Heater-Tankless, Fairhope Utilities
Waterfront No
Waterfront Description No Waterfront
View Y/N No
View None/Not Applicable
Roof Type Composition
Parking Type Attached, Double Garage, Automatic Garage Door
Garage Yes
Building
Lot Description Less than 1 acre, Level, Subdivision
Story 1
Foundation Slab
Sewer Public Sewer
Water Public
Architectural Style Traditional
New Construction No
Construction Status Resale
Schools
Elementary Schools Fairhope East Elementary
High Schools Fairhope High
Others
Pets Allowed More Than 2 Pets Allowed
HOA Fee Include Maintenance Grounds
Ownership Whole/Full
Read Less
Bought with Keller Williams AGC Realty-Da
GET MORE INFORMATION




