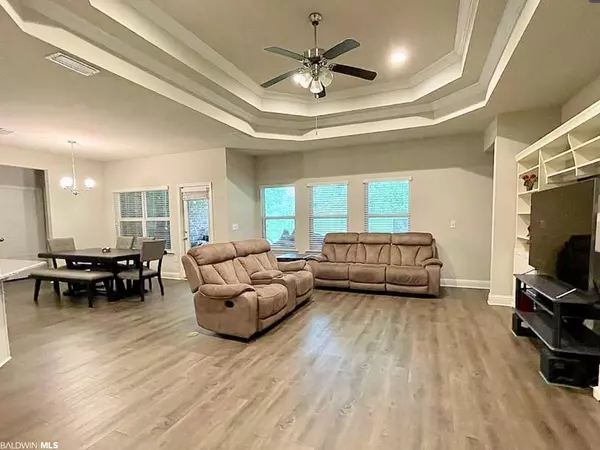For more information regarding the value of a property, please contact us for a free consultation.
10114 Dunmore Drive Daphne, AL 36526
Want to know what your home might be worth? Contact us for a FREE valuation!

Our team is ready to help you sell your home for the highest possible price ASAP
Key Details
Sold Price $379,900
Property Type Single Family Home
Sub Type Craftsman
Listing Status Sold
Purchase Type For Sale
Square Footage 3,068 sqft
Price per Sqft $123
Subdivision Dunmore
MLS Listing ID 317649
Sold Date 09/17/21
Style Craftsman
Bedrooms 5
Full Baths 3
Construction Status Resale
HOA Fees $60/qua
Year Built 2017
Annual Tax Amount $1,336
Lot Size 10,890 Sqft
Lot Dimensions 80 x 150
Property Description
Located in highly sought after Dunmore Subdivision, see this beautiful McKenzie home. It features an open kitchen with a huge pantry and a center island, stainless steel appliance including a gas range, a gas log fireplace, granite throughout and Trey ceilings with crown molding. It also has painted cabinets, a covered porch, a 14 seer Heat Pump and high efficiency windows. Plus it's Gold Fortified which save $ on insurance. **(ANY/ALL UPDATES ARE PER SELLER). ***LISTING BROKER MAKES NO REPRESENTATION TO SQUARE FOOTAGE ACCURACY. BUYER TO VERIFY.
Location
State AL
County Baldwin
Area Central Baldwin County
Zoning Single Family Residence,Within Corp Limits
Interior
Interior Features Family Room, Office/Study, Split Bedroom Plan
Heating Heat Pump
Cooling Central Electric (Cool), Ceiling Fan(s), SEER 14
Flooring Carpet, Tile, Vinyl
Fireplaces Number 1
Fireplaces Type Gas Log
Fireplace Yes
Appliance Dishwasher, Disposal, Microwave, Gas Range, Electric Water Heater, ENERGY STAR Qualified Appliances
Laundry Inside
Exterior
Parking Features Attached, Double Garage, Automatic Garage Door
Community Features None
Utilities Available Cable Available, Natural Gas Connected, Underground Utilities
Waterfront Description No Waterfront
View Y/N Yes
View Wooded
Roof Type Dimensional,Ridge Vent
Garage Yes
Building
Lot Description Less than 1 acre, Subdivision
Story 1
Foundation Slab
Water Public
Architectural Style Craftsman
New Construction No
Construction Status Resale
Schools
Elementary Schools Belforest Elementary School
Middle Schools Daphne Middle
High Schools Daphne High
Others
Pets Allowed More Than 2 Pets Allowed
HOA Fee Include Association Management
Ownership Whole/Full
Read Less
Bought with Better Homes & Gardens RE Main



