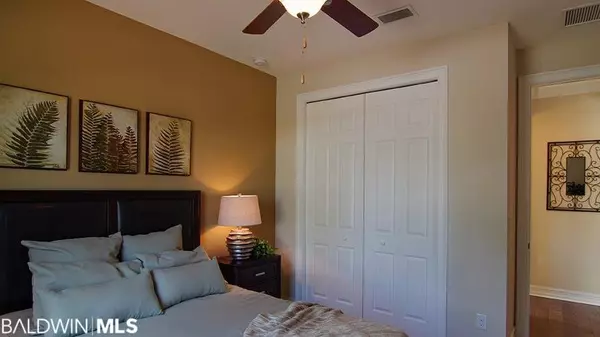For more information regarding the value of a property, please contact us for a free consultation.
27271 Avian Drive Loxley, AL 36551
Want to know what your home might be worth? Contact us for a FREE valuation!

Our team is ready to help you sell your home for the highest possible price ASAP
Key Details
Sold Price $310,000
Property Type Single Family Home
Sub Type Craftsman
Listing Status Sold
Purchase Type For Sale
Square Footage 2,486 sqft
Price per Sqft $124
Subdivision Valamour
MLS Listing ID 306526
Sold Date 08/24/21
Style Craftsman
Bedrooms 4
Full Baths 3
Construction Status To be Built
HOA Fees $41/ann
Year Built 2021
Annual Tax Amount $1,035
Lot Size 0.414 Acres
Lot Dimensions 117 x 154
Property Description
Corner lot. 3-Car Garage. New construction underway and still time to select colors and amenities to make this your one-of-a-kind Hawthorne. As soon as you enter the foyer, you are greeted by an open concept Family Room/Kitchen area with granite counter tops, stainless appliances, spacious pantry and an island open to the family room and its trey ceilings. Main suite features trey ceilings, larger bathroom with 2 walk-in closets, double vanity sinks, 5 foot shower and separate tub. Second bedroom has full bath and walk-in closet, while the third and fourth bedrooms share the third bath. Home includes Connected (SM) Smart Home Technology including control panel, doorbell camera, Smartcode door lock and light switch and thermostat controllable by one app, and is being built toward Gold Fortified standards. (See Sales Representative for complete details). Pictures may be of similar, but not necessarily of subject property, including interior and exterior colors, options, and finishes and are representational. Estimated Completion of Mid July 2021
Location
State AL
County Baldwin
Area Central Baldwin County
Interior
Interior Features Ceiling Fan(s), En-Suite, Split Bedroom Plan
Heating Heat Pump
Cooling Heat Pump
Flooring Carpet, Vinyl
Fireplace Yes
Appliance Dishwasher, Disposal, Microwave, Electric Range
Laundry Main Level
Exterior
Exterior Feature Termite Contract
Garage Attached, Three Car Garage, Automatic Garage Door
Community Features BBQ Area, Gazebo, Tennis Court(s)
Waterfront No
Waterfront Description No Waterfront
View Y/N Yes
View Western View
Roof Type Dimensional
Parking Type Attached, Three Car Garage, Automatic Garage Door
Garage Yes
Building
Lot Description Less than 1 acre, Corner Lot, Level, Subdivision
Story 1
Foundation Slab
Architectural Style Craftsman
New Construction Yes
Construction Status To be Built
Schools
Elementary Schools Loxley Elementary
High Schools Robertsdale High
Others
Pets Allowed More Than 2 Pets Allowed
Ownership Whole/Full
Read Less
Bought with Roberts Brothers, Inc Malbis
GET MORE INFORMATION




