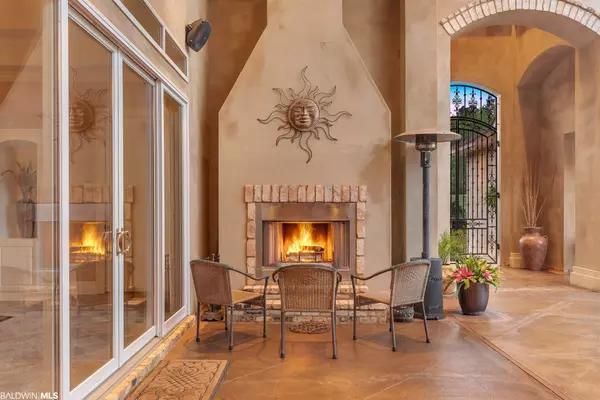For more information regarding the value of a property, please contact us for a free consultation.
9122 Magnolia Court Daphne, AL 36527
Want to know what your home might be worth? Contact us for a FREE valuation!

Our team is ready to help you sell your home for the highest possible price ASAP
Key Details
Sold Price $989,000
Property Type Single Family Home
Sub Type Mediterranean
Listing Status Sold
Purchase Type For Sale
Square Footage 4,774 sqft
Price per Sqft $207
Subdivision Timbercreek
MLS Listing ID 312447
Sold Date 05/19/21
Style Mediterranean
Bedrooms 5
Full Baths 5
Half Baths 1
Construction Status Resale
HOA Fees $41
Year Built 2005
Annual Tax Amount $4,145
Lot Size 0.900 Acres
Lot Dimensions 186 x 340 x 250 x 43 Irreg
Property Description
Mediterranean Inspired Masterpiece! Prepare To Be Entranced As You Enter This Five Bedroom, Five & One-half Bath, Custom-built Home. Massive, Wrought-Iron Entry Gates Open Onto A Private Courtyard That Surrounds A Private Patio, Saltwater Pool and Spa, Guest Suite and Entry Into Home. Exquisite, Custom, Cracked-Stone Stucco, Segmental Arches and Wrought-Iron Enclosed Balconies Recreate Old World Charm & Warmth. Blessed With Breathtaking Views of Timber Creek’s Dogwood Course, The Home Has A Seamless Flow Of Indoor/Outdoor Spaces Perfect For Entertaining. Its Countless Enviable Features Include: Chef’s Kitchen With GE Monogram Refrigerator, 5 Burner Gas Range, Large Pantry, Breakfast Bar, Separate Dining Room, Buffet With Icemaker, Large Main Bedroom With 14’ Ceilings & Luxurious Ensuite Bath, Roman Shower With Double Rainheads, Separate Guest Suite With Kitchen, Living Area & Bath, 21’ Living Room Ceilings, Multiple Tray Ceilings, Extensive Crown Mouldings, Bullnosed Corners, 18” Tile With Natural Stone Inlay, Recessed Lighting, Octagonal Office That Overlooks The Pool, Home Theater With Leather Seating, Sony Equipment & Projector, Lighted Wine Nook, Two 2nd Story Private Balconies, Sound System, 4 HVAC Units, Nest Thermostats, Outdoor Built-in Fireplace With Gas Starter, Rinnai Tankless Water Heater, Gutters, Dry Sauna, Whole House Generator, Massive Floored Attic, Two Separate Two Car Garages, Circular Driveway, New Roof 2019, 345’ Of Golf Course Frontage, Separate Well For Irrigation, and Lush Landscaping.
Location
State AL
County Baldwin
Area Daphne 2
Zoning Single Family Residence,PUD,Within Corp Limits
Interior
Interior Features Breakfast Bar, Family Room, Entrance Foyer, Attached Sep Living Suite, Living Room, Media Room, Office/Study, Ceiling Fan(s), En-Suite, High Ceilings, Internet, Split Bedroom Plan, Storage
Heating Electric, Central, Heat Pump
Cooling Central Electric (Cool), Heat Pump, Ceiling Fan(s), HVAC (SEER 16+), Power Roof Vent
Flooring Carpet, Tile
Fireplaces Number 1
Fireplaces Type Outside, Wood Burning, Gas
Fireplace Yes
Appliance Dishwasher, Disposal, Ice Maker, Microwave, Gas Range, Refrigerator w/Ice Maker, Gas Water Heater, Tankless Water Heater
Laundry Inside
Exterior
Exterior Feature Irrigation Sprinkler, Termite Contract
Garage Attached, Three or More Vehicles, Three Car Garage, Side Entrance, Automatic Garage Door
Garage Spaces 4.0
Pool Community, In Ground, Association
Community Features Clubhouse, Fitness Center, Meeting Room, On-Site Management, Pool - Outdoor, Tennis Court(s)
Utilities Available Natural Gas Connected, Underground Utilities, Daphne Utilities, Fairhope Utilities, Riviera Utilities
Waterfront No
Waterfront Description No Waterfront
View Y/N Yes
View Golf Course View
Roof Type Composition,Dimensional,Ridge Vent
Parking Type Attached, Three or More Vehicles, Three Car Garage, Side Entrance, Automatic Garage Door
Garage Yes
Building
Lot Description Less than 1 acre, Cul-De-Sac, On Golf Course, Irregular Lot, Level, Few Trees, Subdivision
Story 1
Foundation Slab
Sewer Public Sewer
Water Public
Architectural Style Mediterranean
New Construction No
Construction Status Resale
Schools
Elementary Schools Rockwell Elementary
Middle Schools Spanish Fort Middle
High Schools Spanish Fort High
Others
Pets Allowed More Than 2 Pets Allowed
HOA Fee Include Association Management,Common Area Insurance,Maintenance Grounds,Recreational Facilities,Taxes-Common Area,Clubhouse,Pool
Ownership Whole/Full
Read Less
Bought with Non Member Office
GET MORE INFORMATION




