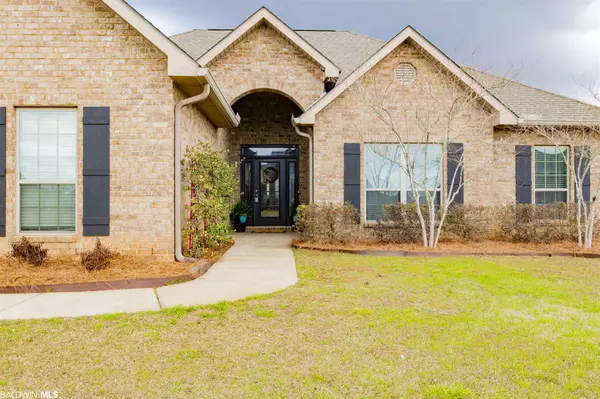For more information regarding the value of a property, please contact us for a free consultation.
9651 Camberwell Drive Daphne, AL 36526
Want to know what your home might be worth? Contact us for a FREE valuation!

Our team is ready to help you sell your home for the highest possible price ASAP
Key Details
Sold Price $365,900
Property Type Single Family Home
Sub Type Traditional
Listing Status Sold
Purchase Type For Sale
Square Footage 2,899 sqft
Price per Sqft $126
Subdivision Oldfield
MLS Listing ID 310031
Sold Date 04/07/21
Style Traditional
Bedrooms 4
Full Baths 2
Half Baths 1
Construction Status Resale
HOA Fees $35/mo
Year Built 2013
Annual Tax Amount $1,243
Lot Size 0.507 Acres
Lot Dimensions 130 x 170
Property Description
This flexible Jamison plan offers many options and has a SALTWATER SPORTS POOL and perfectly located on over half acre corner lot! Brick home with 4 bedrooms 2.5 baths, the bonus room upstairs has a closet and could easily be a 5th bedroom. The large family room has soaring ceilings and double sided gas log fireplace, sunroom on other side which is currently been used as home schooling area. The dining room is separated by barn doors, so could serve as an office or flex space. Granite counter tops, stainless steel appliances and WHOLE HOUSE WATER FILTRATION SYSTEM. UV light disinfectant installed in air conditioning air intake for air filtration. The community also has a pool and 2 stocked ponds for fishing. You wont want to miss out on this one!
Location
State AL
County Baldwin
Area Daphne 1
Zoning Single Family Residence
Interior
Interior Features Ceiling Fan(s), En-Suite, High Ceilings, Split Bedroom Plan
Heating Electric, Central
Cooling Zoned
Flooring Tile, Wood, Other Floors-See Remarks
Fireplaces Number 1
Fireplaces Type Gas Log, Living Room
Fireplace Yes
Appliance Dishwasher, Disposal, Microwave, Electric Range, Electric Water Heater
Laundry Main Level
Exterior
Exterior Feature Termite Contract
Garage Attached, Double Garage, Side Entrance, Automatic Garage Door
Fence Fenced
Pool Community, In Ground, Association
Community Features Pool - Outdoor
Utilities Available Underground Utilities, Daphne Utilities, Fairhope Utilities, Riviera Utilities
Waterfront No
Waterfront Description No Waterfront
View Y/N No
View None/Not Applicable
Roof Type Composition
Parking Type Attached, Double Garage, Side Entrance, Automatic Garage Door
Garage Yes
Building
Lot Description Less than 1 acre, Corner Lot, Level
Story 1
Foundation Slab
Sewer Baldwin Co Sewer Service, Public Sewer
Water Public, Belforest Water
Architectural Style Traditional
New Construction No
Construction Status Resale
Schools
Elementary Schools Daphne East Elementary
Middle Schools Daphne Middle
High Schools Daphne High
Others
Pets Allowed More Than 2 Pets Allowed
HOA Fee Include Maintenance Grounds,Pool
Ownership Whole/Full
Read Less
Bought with Bellator Real Estate, LLC
GET MORE INFORMATION




