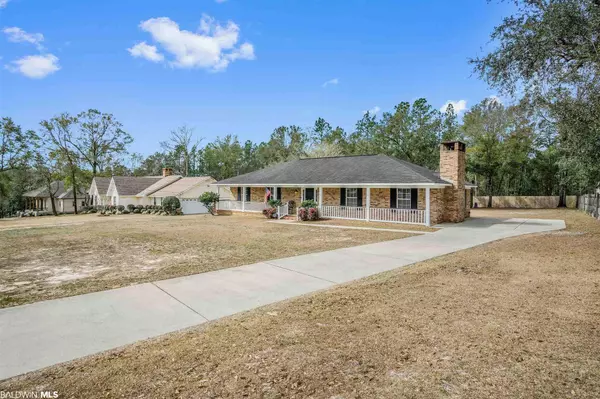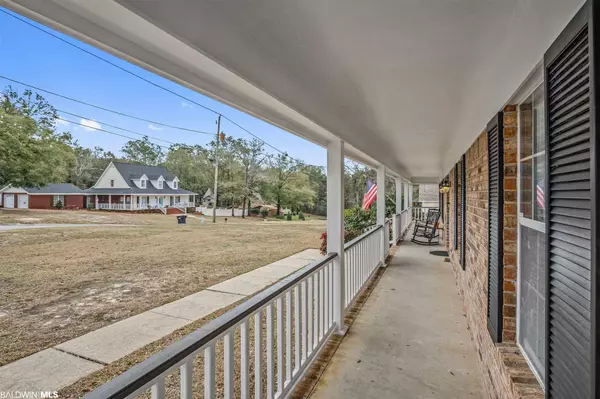For more information regarding the value of a property, please contact us for a free consultation.
7175 Cedar Drive Saraland, AL 36571
Want to know what your home might be worth? Contact us for a FREE valuation!

Our team is ready to help you sell your home for the highest possible price ASAP
Key Details
Sold Price $234,500
Property Type Single Family Home
Sub Type Ranch
Listing Status Sold
Purchase Type For Sale
Square Footage 1,827 sqft
Price per Sqft $128
Subdivision Northwood Estates
MLS Listing ID 310131
Sold Date 04/07/21
Style Ranch
Bedrooms 3
Full Baths 2
Construction Status Resale
Year Built 1989
Annual Tax Amount $838
Lot Size 1.000 Acres
Lot Dimensions 109 x 102 x 106 x 203
Property Description
Fantastic Ranch style home in Saraland! 3 bedrooms, 2 bath, & updated throughout - this home looks great! Hardwood floors throughout the entertaining areas, updated paint, crown molding throughout, & white painted cabinets; This home looks classic & modern at the same time. The family room features white cabinets beside the gas log fireplace and has a brick focal point. The dining area is off the living room and notice the recessed lighting that brightens the entire home in a nice way. The kitchen is perfect for rolling your sleeves up and starting dinner and features stainless appliances, granite counters & island, and tile backsplash. Off the kitchen is a laundry room with gas water heater. The bedrooms share a hallway with updated bathrooms with painted cabinets, new mirrors, and granite counters (even the bathrooms have crown molding!). The master bedroom has recessed lighting and a walk-in closet. The home sits on a large 1/2 acre lot with plenty of yard and has a open deck space on the back and a covered porch on the front. The storage building remains. Be sure to check out the 3D Tour! The Sellers will be holding all offers until Sunday (2/28) at 6pm.
Location
State AL
County Mobile
Area Other Area
Zoning Single Family Residence,Within Corp Limits
Interior
Interior Features Entrance Foyer, Ceiling Fan(s)
Heating Electric, Central
Cooling Ceiling Fan(s)
Flooring Carpet, Tile, Wood
Fireplaces Number 1
Fireplaces Type Gas Log, Living Room
Fireplace Yes
Appliance Dishwasher, Microwave, Cooktop, Gas Water Heater
Laundry Main Level
Exterior
Exterior Feature Termite Contract
Garage None
Fence Partial
Community Features Covered Entry
Utilities Available Natural Gas Connected
Waterfront No
Waterfront Description No Waterfront
View Y/N Yes
View Eastern View, Western View
Roof Type Composition,Ridge Vent
Parking Type None
Garage No
Building
Lot Description Less than 1 acre, Few Trees, Subdivision
Story 1
Foundation Slab
Sewer Septic Tank
Water Public
Architectural Style Ranch
New Construction No
Construction Status Resale
Schools
Elementary Schools Not Baldwin County
High Schools Not Baldwin County
Others
Ownership Whole/Full
Read Less
Bought with Non Member Office
GET MORE INFORMATION




